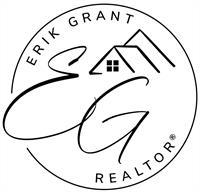18 Ranchers Bay, Okotoks
- Bedrooms: 4
- Bathrooms: 4
- Living area: 2677 square feet
- Type: Residential
- Added: 26 days ago
- Updated: 11 days ago
- Last Checked: 5 hours ago
Welcome home to 18 Ranchers Bay! This beautiful, brand new 4-bedroom, 4-bath home blends timeless finishes with modern upgrades, located in the sought-after Air Ranch neighbourhood. As you step inside, you’ll be welcomed by gleaming hardwood floors, bright sun-filled open concept kitchen space, and an inviting living room with a cozy fireplace—perfect for quiet evenings or lively gatherings.The spacious kitchen features stainless steel appliances, quartz countertops, and a large island, opening up to a sunlit dining area with views of the backyard deck. The main floor also boats a large, private home office space which welcomes the morning sun in the large windows.Upstairs, the primary suite offers a peaceful retreat with a walk-in closet and an en-suite bath boasting a glassed in shower and double vanity. Three additional bedrooms, and a flex space provide flexibility for a large family and guests.Outdoors, enjoy a deck which overlooks the yard, open for your landscaping imagination. You’ll also fancy a large, triple car garage with extra storage possibilities. The spacious lower level features soaring ceilings, with a separate entrance, well suited for a potential legal suite, pending town approval.Situated steps from parks, schools, daycares, and a developing commercial plaza, this home is ideal for those seeking a tranquil family space with the nearby conveniences.Don’t miss the chance to own this Air Ranch gem—schedule your tour today! (id:1945)
powered by

Property DetailsKey information about 18 Ranchers Bay
- Cooling: None
- Heating: Forced air, Natural gas
- Stories: 2
- Structure Type: House
- Exterior Features: Stucco, Composite Siding
- Foundation Details: Poured Concrete
- Address: 18 Ranchers Bay
- Type: Single Family Home
- Bedrooms: 4
- Bathrooms: 4
- Garage: Triple car garage
- Square Footage: Not specified
- Year Built: Brand new
Interior FeaturesDiscover the interior design and amenities
- Basement: Unfinished, Full, Separate entrance
- Flooring: Hardwood floors
- Appliances: Refrigerator, Range - Gas, Dishwasher, Microwave, Oven - Built-In, Hood Fan, Garage door opener
- Living Area: 2677
- Bedrooms Total: 4
- Fireplaces Total: 1
- Bathrooms Partial: 1
- Above Grade Finished Area: 2677
- Above Grade Finished Area Units: square feet
- Kitchen: Appliances: Stainless steel appliances, Countertops: Quartz countertops, Island: Large island, Open Concept: true, Dining Area Views: Backyard deck
- Living Room: Type: Inviting, Fireplace: Cozy fireplace
- Home Office: Size: Large, Light: Sun-filled with large windows
- Primary Suite: Closet: Walk-in closet, En-suite Bath: Shower: Glassed in shower, Vanity: Double vanity
- Additional Bedrooms: 3
- Flex Space: true
- Lower Level: Ceiling Height: Soaring, Separate Entrance: true, Potential Legal Suite: Pending town approval
Exterior & Lot FeaturesLearn about the exterior and lot specifics of 18 Ranchers Bay
- Lot Features: Cul-de-sac, French door, Closet Organizers
- Lot Size Units: square meters
- Parking Total: 6
- Parking Features: Attached Garage, Parking Pad
- Lot Size Dimensions: 556.77
- Deck: Yes
- Yard: Open for landscaping imagination
- Storage: Extra storage possibilities in garage
Location & CommunityUnderstand the neighborhood and community
- Common Interest: Freehold
- Subdivision Name: Air Ranch
- Neighborhood: Air Ranch
- Nearby Amenities: Parks, schools, daycares, developing commercial plaza
- Suitability: Ideal for families
Business & Leasing InformationCheck business and leasing options available at 18 Ranchers Bay
- Leasing Potential: Lower level suitable for potential legal suite
Property Management & AssociationFind out management and association details
- Association: Not specified
Utilities & SystemsReview utilities and system installations
- Utilities: Not specified
Tax & Legal InformationGet tax and legal details applicable to 18 Ranchers Bay
- Tax Lot: 43
- Tax Year: 2024
- Tax Block: 22
- Parcel Number: 0036495738
- Tax Annual Amount: 1799
- Zoning Description: TN
- Property Tax: Not specified
- Legal Information: Pending town approval for legal suite
Additional FeaturesExplore extra features and benefits
- Light: Sun-filled spaces
- Gathering Space: Perfect for quiet evenings or lively gatherings
- Tour Availability: Schedule your tour today
Room Dimensions

This listing content provided by REALTOR.ca
has
been licensed by REALTOR®
members of The Canadian Real Estate Association
members of The Canadian Real Estate Association
Nearby Listings Stat
Active listings
8
Min Price
$624,900
Max Price
$2,685,000
Avg Price
$1,061,725
Days on Market
38 days
Sold listings
9
Min Sold Price
$500,000
Max Sold Price
$1,090,000
Avg Sold Price
$693,744
Days until Sold
53 days
Nearby Places
Additional Information about 18 Ranchers Bay























































