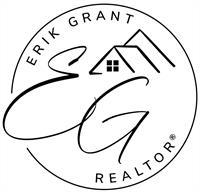60 Westmount Way, Okotoks
- Bedrooms: 4
- Bathrooms: 4
- Living area: 2418 square feet
- Type: Residential
- Added: 61 days ago
- Updated: 28 days ago
- Last Checked: 8 hours ago
BEAUTIFUL FAMILY HOME !! ( PLEASE NOTE THE $15,000 PRICE REDUCTION ) This big, bright & beautiful, 2418 sq. ft, 2 storey home, ( WITH OVER 3400 SQ FT OF DEVELOPED LIVING SPACE ) located on a quiet street, close to schools & shopping has it all ! The main floor features hardwood flooring & 9 ft ceilings throughout. You'll find a large, formal living room & dining room along with the family room ( WITH GAS FIREPLACE ), huge, gourmet kitchen ( WITH GRANITE COUNTERTOPS, ISLAND WITH BREAKFAST BAR, STAINLESS APPLIANCES & UPGRADED CABINETS WITH DRAWERS & MORE ) all flowing together. There's also a private office, main floor laundry and a 2 pc. bath. Upstairs you'll find 3 big bedrooms, including the huge primary suite ( WITH 5 PC. ENSUITE & WALK IN CLOSET ) as well as a private bonus room and family 4 pc. bath. The basement is fully, professionally developed with a massive family room, recreation space & bar. There's also an oversized bedroom along with a 4pc. bath and plenty of storage. You'll love the Hot Water Recirculating Pump ! Outside there's a double attached, front garage ( DRYWALLED & INSULATED ), cozy front porch, a large rear deck & patio and nicely landscaped yard. Book your showing today!! (id:1945)
powered by

Show
More Details and Features
Property DetailsKey information about 60 Westmount Way
- Cooling: None
- Heating: Forced air, Natural gas
- Stories: 2
- Year Built: 2011
- Structure Type: House
- Exterior Features: Vinyl siding
- Foundation Details: Poured Concrete
- Construction Materials: Wood frame
Interior FeaturesDiscover the interior design and amenities
- Basement: Finished, Full
- Flooring: Hardwood, Carpeted, Ceramic Tile
- Appliances: Washer, Refrigerator, Water softener, Gas stove(s), Dishwasher, Dryer, Microwave, Garburator, Hood Fan, Window Coverings, Garage door opener
- Living Area: 2418
- Bedrooms Total: 4
- Fireplaces Total: 1
- Bathrooms Partial: 1
- Above Grade Finished Area: 2418
- Above Grade Finished Area Units: square feet
Exterior & Lot FeaturesLearn about the exterior and lot specifics of 60 Westmount Way
- View: View
- Lot Features: French door, No Animal Home, No Smoking Home
- Lot Size Units: square feet
- Parking Total: 4
- Parking Features: Attached Garage
- Lot Size Dimensions: 4839.00
Location & CommunityUnderstand the neighborhood and community
- Common Interest: Freehold
- Subdivision Name: Westmount_OK
Tax & Legal InformationGet tax and legal details applicable to 60 Westmount Way
- Tax Lot: 71
- Tax Year: 2024
- Tax Block: 5
- Parcel Number: 0032767170
- Tax Annual Amount: 4610
- Zoning Description: TN
Room Dimensions

This listing content provided by REALTOR.ca
has
been licensed by REALTOR®
members of The Canadian Real Estate Association
members of The Canadian Real Estate Association
Nearby Listings Stat
Active listings
5
Min Price
$649,900
Max Price
$2,900,000
Avg Price
$1,231,958
Days on Market
47 days
Sold listings
10
Min Sold Price
$635,000
Max Sold Price
$850,000
Avg Sold Price
$740,880
Days until Sold
36 days
Additional Information about 60 Westmount Way

























































