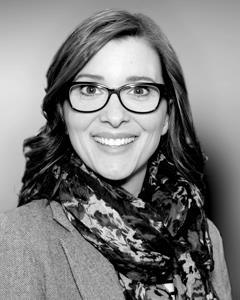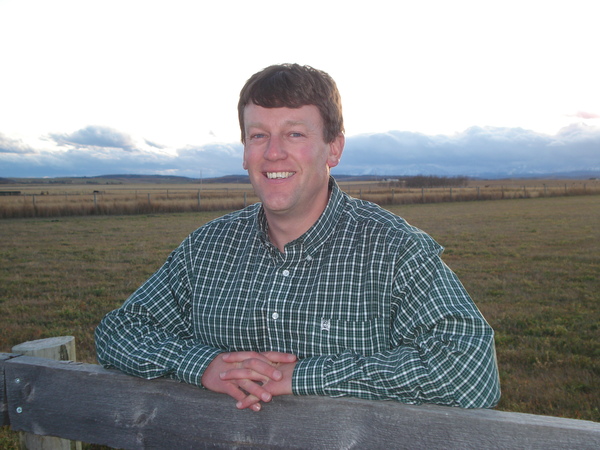402138 Meridian Street, Rural Foothills County
- Bedrooms: 4
- Bathrooms: 2
- Living area: 2057.71 square feet
- Type: Residential
- Added: 80 days ago
- Updated: 6 days ago
- Last Checked: 10 hours ago
This custom built bungalow boasts more then 2000 sq ft on the main level of superbly designed space situated on over 10 ACRES of private, lush land for you and your family to enjoy. Designed and built with pristine attention, this home is packed with floor to ceiling detail that provides jaw dropping features as well as functionality. The open floor concept paired with high ceilings, luxury vinyl plank flooring, and large windows makes for a bright and warm space to spend time in. The heart of any home, this kitchen has everything you need to entertain groups of all sizes including a full top of the line package of luxury items such as high end appliances, custom cabinetry, quartz counter tops, designer fixtures, and so much more! Head to your main floor primary bedroom oasis to take in stunning views of your private treed back yard or to relax in your spa like en-suite. Wind down after a long day in the large SOAKER TUB and start your day off right with a STEAM SHOWER in this warm, bright space sporting DOUBLE VANITIES, large windows, walk in closet, and an abundance of storage. The upper floor has even more to offer with a beautiful office space, 3 bedrooms (all with built in closet organizers, 2 with walk-ins), and another gorgeous full bathroom. Updates include, Newer roof, new windows, new hot water tank, charcoal water filtration systems, reverse osmosis, new exterior siding, new roof, new attic insulation and loads of other upgrades! The whole house has been professionally renovated from top to bottom! There’s also a horse pasture with horse shelters for the family equestrian. Don’t miss out on this incredible turn-key opportunity, call your favorite Realtor today! (id:1945)
powered by

Show
More Details and Features
Property DetailsKey information about 402138 Meridian Street
- Cooling: None
- Heating: Forced air, Natural gas
- Stories: 1
- Year Built: 1978
- Structure Type: House
- Exterior Features: Wood siding
- Foundation Details: Poured Concrete
- Architectural Style: Bungalow
- Construction Materials: Wood frame
Interior FeaturesDiscover the interior design and amenities
- Basement: Partially finished, Partial
- Flooring: Tile, Vinyl
- Appliances: Washer, Refrigerator, Gas stove(s), Dishwasher, Dryer, Window Coverings
- Living Area: 2057.71
- Bedrooms Total: 4
- Fireplaces Total: 3
- Above Grade Finished Area: 2057.71
- Above Grade Finished Area Units: square feet
Exterior & Lot FeaturesLearn about the exterior and lot specifics of 402138 Meridian Street
- Lot Features: Treed, Closet Organizers
- Water Source: Well
- Lot Size Units: acres
- Parking Features: Attached Garage
- Lot Size Dimensions: 11.00
Location & CommunityUnderstand the neighborhood and community
- Common Interest: Freehold
Utilities & SystemsReview utilities and system installations
- Sewer: Septic tank
Tax & Legal InformationGet tax and legal details applicable to 402138 Meridian Street
- Tax Lot: 1
- Tax Year: 2024
- Tax Block: 1
- Parcel Number: 0039852405
- Tax Annual Amount: 4352
- Zoning Description: CRA
Room Dimensions

This listing content provided by REALTOR.ca
has
been licensed by REALTOR®
members of The Canadian Real Estate Association
members of The Canadian Real Estate Association
Nearby Listings Stat
Active listings
1
Min Price
$1,199,000
Max Price
$1,199,000
Avg Price
$1,199,000
Days on Market
80 days
Sold listings
0
Min Sold Price
$0
Max Sold Price
$0
Avg Sold Price
$0
Days until Sold
days
Additional Information about 402138 Meridian Street


























































