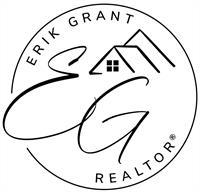386248 16 Street W, Rural Foothills County
- Bedrooms: 6
- Bathrooms: 4
- Living area: 3170.45 square feet
- Type: Residential
- Added: 65 days ago
- Updated: 14 days ago
- Last Checked: 21 hours ago
ATTN CONTRACTORS & INVESTORS! This is the definition of POTENTIAL! This beautiful home sits on almost 10 acres with the most breathtaking view of the foothills. Sit on your huge deck and watch the sunrise every morning with Okotoks and mountain views in sight. Only a 5 minute drive from Okotoks and has a total of 3292 square feet. There are 4 bedrooms, 4 bathrooms, 2 kitchens, 2 living rooms, triple car garage, and 360 degrees of beautiful foothills views! Above the garage is the SEPERATE living quarters in great condition with a full kitchen, full bath, and bedroom. There are several out buildings on the property for your chickens and horses. A ton of potential and a fantastic location with view of rolling hills and mountain peaks you will be sure to fall in love with this amazing property. Book your private viewing today. (id:1945)
powered by

Property DetailsKey information about 386248 16 Street W
- Cooling: Central air conditioning
- Heating: Forced air
- Year Built: 1989
- Structure Type: House
- Foundation Details: Wood, Poured Concrete
- Architectural Style: 4 Level
- Construction Materials: Wood frame
Interior FeaturesDiscover the interior design and amenities
- Basement: Finished, Partial
- Flooring: Hardwood, Laminate, Carpeted
- Appliances: Washer, Oven - Electric, Range - Electric, Stove, Dryer, Washer & Dryer
- Living Area: 3170.45
- Bedrooms Total: 6
- Fireplaces Total: 1
- Bathrooms Partial: 1
- Above Grade Finished Area: 3170.45
- Above Grade Finished Area Units: square feet
Exterior & Lot FeaturesLearn about the exterior and lot specifics of 386248 16 Street W
- Water Source: Well
- Lot Size Units: acres
- Parking Features: Attached Garage
- Lot Size Dimensions: 9.46
Location & CommunityUnderstand the neighborhood and community
- Common Interest: Freehold
- Street Dir Suffix: West
Utilities & SystemsReview utilities and system installations
- Sewer: Septic tank
Tax & Legal InformationGet tax and legal details applicable to 386248 16 Street W
- Tax Lot: 1
- Tax Year: 2024
- Tax Block: 1
- Parcel Number: 0029372760
- Tax Annual Amount: 6048
- Zoning Description: CR
Room Dimensions
| Type | Level | Dimensions |
| 2pc Bathroom | Main level | 4.42 Ft x 5.25 Ft |
| Breakfast | Main level | 12.08 Ft x 11.50 Ft |
| Bedroom | Main level | 12.50 Ft x 9.58 Ft |
| Family room | Main level | 24.50 Ft x 13.58 Ft |
| Foyer | Main level | 6.83 Ft x 9.42 Ft |
| Foyer | Main level | 6.00 Ft x 7.67 Ft |
| Kitchen | Main level | 12.25 Ft x 10.00 Ft |
| Laundry room | Main level | 11.08 Ft x 9.50 Ft |
| Living room | Main level | 24.50 Ft x 14.83 Ft |
| Bedroom | Main level | 9.92 Ft x 9.50 Ft |
| 3pc Bathroom | Upper Level | 9.58 Ft x 4.83 Ft |
| 4pc Bathroom | Upper Level | 7.08 Ft x 8.50 Ft |
| Bedroom | Upper Level | 9.92 Ft x 11.58 Ft |
| Bedroom | Upper Level | 12.67 Ft x 11.58 Ft |
| Primary Bedroom | Upper Level | 13.00 Ft x 12.00 Ft |
| 4pc Bathroom | Upper Level | 9.50 Ft x 4.75 Ft |
| Bedroom | Upper Level | 12.42 Ft x 13.83 Ft |
| Dining room | Upper Level | 8.08 Ft x 19.75 Ft |
| Kitchen | Upper Level | 10.00 Ft x 9.92 Ft |
| Living room | Upper Level | 17.83 Ft x 21.00 Ft |
| Recreational, Games room | Basement | 24.50 Ft x 12.92 Ft |
| Storage | Basement | 5.75 Ft x 7.58 Ft |
| Furnace | Basement | 24.42 Ft x 9.75 Ft |

This listing content provided by REALTOR.ca
has
been licensed by REALTOR®
members of The Canadian Real Estate Association
members of The Canadian Real Estate Association
Nearby Listings Stat
Active listings
1
Min Price
$1,049,000
Max Price
$1,049,000
Avg Price
$1,049,000
Days on Market
64 days
Sold listings
1
Min Sold Price
$1,350,000
Max Sold Price
$1,350,000
Avg Sold Price
$1,350,000
Days until Sold
166 days














