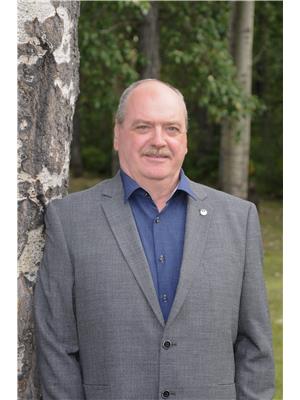8413 94 Street, Peace River
- Bedrooms: 3
- Bathrooms: 3
- Living area: 1257 square feet
- Type: Residential
- Added: 17 days ago
- Updated: 12 days ago
- Last Checked: 10 hours ago
Steps from the scenic walking trail along the Mighty Peace River, this is a perfect fit for those looking for a well-maintained home with amenities and upgrades throughout. Three bedrooms, 3 bathrooms, large dining area, spacious living room and just an overall abundance of extra space. The main floor offers the kitchen with breakfast area, dining room and large living room while the next level up features a loft office area, second bedroom, main 4-piece bath and the master bedroom with a large walk-in closet and 2-piece en suite. The lower levels supply a bedroom, larger recreation area, laundry room and a 3-piece bathroom, with the 4th level being storage, recently upgraded HE furnace and hot water tank, and even more space for an exercise room, crafting area or hangout space for teens -- you decide! Relax on the private and secluded 16 x 16 back deck, fully fenced back yard with vegetable garden. The back alley access 24 X 26 double car garage has a solar electrical supply and a 240V charging station for an EV. The solar array is a great way to reduce your power bills plus still has over 20 years of warranty left. What makes this home stand out is location,location, location!! The sign is up!! Call today!! (id:1945)
powered by

Property Details
- Cooling: Central air conditioning
- Heating: Forced air, Natural gas
- Year Built: 1989
- Structure Type: House
- Exterior Features: Concrete
- Foundation Details: Poured Concrete
- Architectural Style: 4 Level
- Construction Materials: Poured concrete, Wood frame
Interior Features
- Basement: Partially finished, Full
- Flooring: Laminate, Carpeted
- Appliances: Washer, Refrigerator, Dishwasher, Range, Dryer
- Living Area: 1257
- Bedrooms Total: 3
- Bathrooms Partial: 1
- Above Grade Finished Area: 1257
- Above Grade Finished Area Units: square feet
Exterior & Lot Features
- View: View
- Lot Features: Back lane, No Smoking Home
- Water Source: Municipal water
- Lot Size Units: square feet
- Parking Total: 5
- Parking Features: Detached Garage, Parking Pad, Interlocked, Electric Vehicle Charging Station(s)
- Lot Size Dimensions: 6860.00
- Waterfront Features: Waterfront on river
Location & Community
- Common Interest: Freehold
- Subdivision Name: North End
Utilities & Systems
- Sewer: Municipal sewage system
- Electric: 100 Amp Service
- Utilities: Natural Gas, Electricity
Tax & Legal Information
- Tax Lot: 23
- Tax Year: 2024
- Tax Block: 2
- Parcel Number: 0010796217
- Tax Annual Amount: 4482
- Zoning Description: R
Room Dimensions
This listing content provided by REALTOR.ca has
been licensed by REALTOR®
members of The Canadian Real Estate Association
members of The Canadian Real Estate Association
















