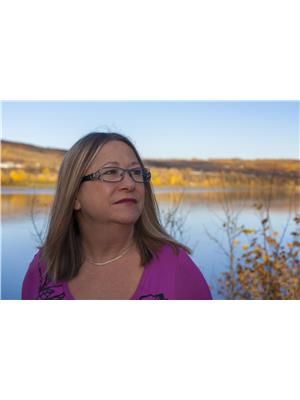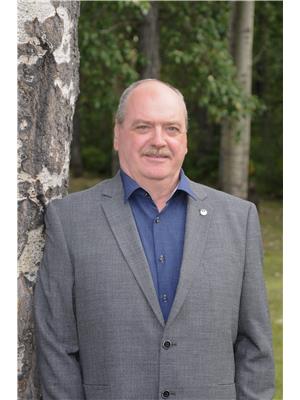9118 130 Avenue, Peace River
- Bedrooms: 4
- Bathrooms: 3
- Living area: 1256 square feet
- Type: Residential
- Added: 6 days ago
- Updated: 2 days ago
- Last Checked: 21 hours ago
Welcome to this immaculate and inviting bungalow nestled in a serene and family-friendly neighborhood. This well maintained residence boasts a total of four bedrooms with three situated on the main level, providing ample space for growing families or guests. The home features three full bathrooms, ensuring convenience and comfort for all occupants. The heart of the home is its well-appointed kitchen, complete with lots of upgrades and updates and abundant cupboard space, perfect for culinary enthusiasts and everyday meal preparation. The open concept main floor flows seamlessly, ideal for both entertaining guests and cozy evenings with loved ones. Downstairs, the fully developed basement adds significant value with an additional bedroom, a spacious family room, and a convenient four piece bathroom with sauna. A large utility and laundry room further enhances functionality and storage options. Recent upgrades include paint and all flooring on the main level. The backyard is a private oasis with it fully fenced and landscaped. A handy shed for storage and a nice sized deck with pergola and gazebo make outdoor entertaining painless. Air conditioning, underground sprinklers and gemstone lighting are just a few of the extras that you are sure to appreciate! This home truly combines modern comfort with practical design, offering a lifestyle that balances community charm with contemporary convenience. Don't miss the opportunity to make this remarkable property yours! Call today to book your private viewing. (id:1945)
powered by

Property Details
- Cooling: Central air conditioning
- Heating: Forced air, Natural gas
- Stories: 1
- Year Built: 2009
- Structure Type: House
- Exterior Features: Vinyl siding
- Foundation Details: Poured Concrete
- Architectural Style: Bungalow
- Construction Materials: Wood frame
Interior Features
- Basement: Finished, Full
- Flooring: Tile, Laminate, Carpeted
- Appliances: Washer, Refrigerator, Gas stove(s), Dishwasher, Dryer, Microwave Range Hood Combo, Window Coverings
- Living Area: 1256
- Bedrooms Total: 4
- Above Grade Finished Area: 1256
- Above Grade Finished Area Units: square feet
Exterior & Lot Features
- Lot Features: PVC window, Level
- Water Source: Municipal water
- Lot Size Units: square feet
- Parking Total: 4
- Parking Features: Attached Garage
- Lot Size Dimensions: 6000.00
Location & Community
- Common Interest: Freehold
- Subdivision Name: Shaftesbury Estates
Utilities & Systems
- Sewer: Municipal sewage system
Tax & Legal Information
- Tax Lot: 18
- Tax Year: 2024
- Tax Block: 8
- Parcel Number: 0033172792
- Tax Annual Amount: 4591.97
- Zoning Description: R1-A
Room Dimensions
This listing content provided by REALTOR.ca has
been licensed by REALTOR®
members of The Canadian Real Estate Association
members of The Canadian Real Estate Association















