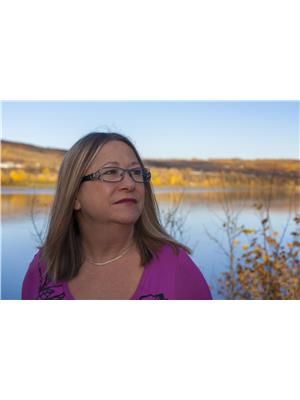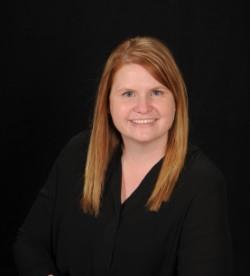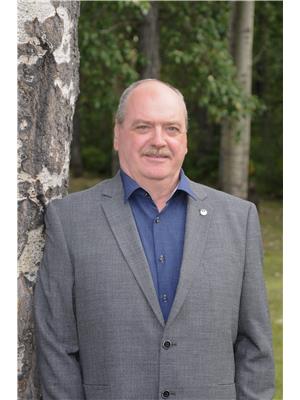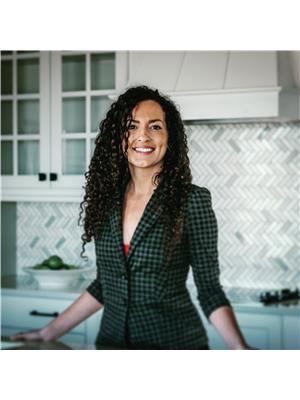9126 128 Avenue, Peace River
- Bedrooms: 4
- Bathrooms: 2
- Living area: 1100 square feet
- Type: Residential
- Added: 12 days ago
- Updated: 11 days ago
- Last Checked: 13 hours ago
This attractive and well maintained bungalow in family friendly Shaftesbury Estates shoots to the top of your must view list! Lovingly cared for, you will find 1,100 sq ft plus the finished basement providing plenty of living space. Three bedrooms up and 1 bedroom down. There are also two bathrooms including the fully renovated and updated main floor bathroom with huge soaker tub. Original hardwood floors flow throughout and you will love the large living room that is light and bright and offers a cozy wood stove. The kitchen and dining room are adjacent and provide open concept living. The kitchen is well laid out and gives you all the space you need for storage and meal prep. The fully finished basement has a large family room with gas fireplace, the previously mentioned bedroom and 3/4 bathroom and a flex room that could be used for just about anything you can think of. The back yard is large, private and very attractive with a well-established garden area, mature trees including fruit trees, a beautiful water feature, gazebo and a handy shed for storage. With lots of updates and great maintenance of this home, be rest assured that you are getting a fantastic home for you and your family! (id:1945)
powered by

Property DetailsKey information about 9126 128 Avenue
- Cooling: None
- Heating: Forced air, Natural gas
- Stories: 1
- Year Built: 1975
- Structure Type: House
- Exterior Features: Vinyl siding
- Foundation Details: Poured Concrete
- Architectural Style: Bungalow
- Type: Bungalow
- Square Footage: 1,100 sq ft
- Finished Basement: true
- Total Bedrooms: 4
- Total Bathrooms: 2
Interior FeaturesDiscover the interior design and amenities
- Basement: Finished, Full
- Flooring: Original hardwood floors
- Appliances: Refrigerator, Stove, Washer & Dryer
- Living Area: 1100
- Bedrooms Total: 4
- Fireplaces Total: 2
- Above Grade Finished Area: 1100
- Above Grade Finished Area Units: square feet
- Bedrooms: Main Floor: 3, Basement: 1
- Bathrooms: Main Floor: Fully renovated with huge soaker tub, Basement: 3/4 bathroom
- Living Room: Size: Large, Light: Bright, Fireplace: Cozy wood stove
- Kitchen: Layout: Well laid out, Storage: Ample space for storage and meal prep
- Basement Features: Family Room: Size: Large, Fireplace: Gas fireplace, Flex Room: Versatile space for various uses
Exterior & Lot FeaturesLearn about the exterior and lot specifics of 9126 128 Avenue
- Lot Features: Treed
- Lot Size Units: square feet
- Parking Total: 2
- Parking Features: Other, Street
- Lot Size Dimensions: 7648.00
- Backyard: Size: Large, Privacy: Private, Garden: Well-established garden area, Trees: Mature trees including fruit trees, Water Feature: Beautiful water feature, Gazebo: true, Storage Shed: Handy shed for storage
Location & CommunityUnderstand the neighborhood and community
- Common Interest: Freehold
- Subdivision Name: Shaftesbury Estates
- Community: Family-friendly
- Neighborhood: Shaftesbury Estates
Property Management & AssociationFind out management and association details
- Home Maintenance: Lovingly cared for with lots of updates
Tax & Legal InformationGet tax and legal details applicable to 9126 128 Avenue
- Tax Lot: 10
- Tax Year: 2024
- Tax Block: 6
- Parcel Number: 0010765163
- Tax Annual Amount: 3522.53
- Zoning Description: R 1-A
Additional FeaturesExplore extra features and benefits
- Maintenance: Great maintenance of this home
Room Dimensions

This listing content provided by REALTOR.ca
has
been licensed by REALTOR®
members of The Canadian Real Estate Association
members of The Canadian Real Estate Association
Nearby Listings Stat
Active listings
8
Min Price
$169,000
Max Price
$329,000
Avg Price
$247,500
Days on Market
181 days
Sold listings
0
Min Sold Price
$0
Max Sold Price
$0
Avg Sold Price
$0
Days until Sold
days
Nearby Places
Additional Information about 9126 128 Avenue




















































