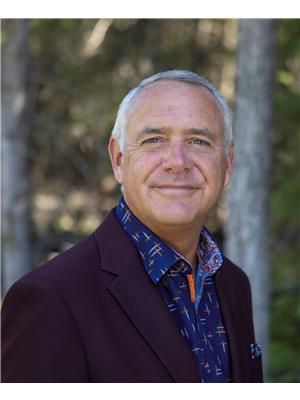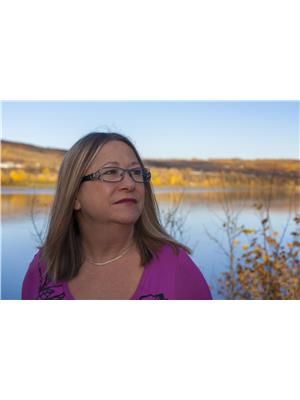221051 Twp Rd 834, Rural Peace No 135 M D Of
- Bedrooms: 3
- Bathrooms: 2
- Living area: 1166 square feet
- Type: Residential
- Added: 25 days ago
- Updated: 12 days ago
- Last Checked: 21 hours ago
Never before for sale! This acreage is located very close to town but still offers all the privacy of a more remote location. This acreage features a custom designed log home with a detached art studio and several additional outbuildings (large lean to, large shed which currently has a man door but could have a garage door added, smoke house, etc.). The interior of the home offers a unique layout with a open kitchen, dining and living room complete with a wood stove on the main level. The upper level consists of a second living room with a bedroom. On the lower level there is a 4 piece bathroom with the primary bedroom and laundry with direct access to the outdoors. The lower level has an additional bedroom with 1/2 bath room ensuite and additional storage and cold room. The basement level also has access directly to the exterior. This acreage needs to be seem to be truly appreciated! Schedule a showing of this unique property today! (id:1945)
powered by

Property Details
- Cooling: None
- Heating: Forced air, Natural gas, Wood, Wood Stove
- Year Built: 1977
- Structure Type: House
- Exterior Features: Log
- Foundation Details: Poured Concrete
- Architectural Style: 4 Level
- Construction Materials: Log
Interior Features
- Basement: Partially finished, Partial
- Flooring: Carpeted, Linoleum, Wood
- Appliances: Refrigerator, Dishwasher, Stove, Washer & Dryer
- Living Area: 1166
- Bedrooms Total: 3
- Fireplaces Total: 1
- Bathrooms Partial: 1
- Above Grade Finished Area: 1166
- Above Grade Finished Area Units: square feet
Exterior & Lot Features
- Lot Features: Treed, Other
- Lot Size Units: acres
- Parking Features: Parking Pad, Gravel
- Lot Size Dimensions: 10.01
Location & Community
- Common Interest: Freehold
Utilities & Systems
- Sewer: Septic tank, Pump
- Utilities: Water, Natural Gas, Electricity
Tax & Legal Information
- Tax Lot: 1
- Tax Year: 2024
- Tax Block: 2
- Parcel Number: 0036581727
- Tax Annual Amount: 3138.04
- Zoning Description: CR
Room Dimensions
This listing content provided by REALTOR.ca has
been licensed by REALTOR®
members of The Canadian Real Estate Association
members of The Canadian Real Estate Association

















