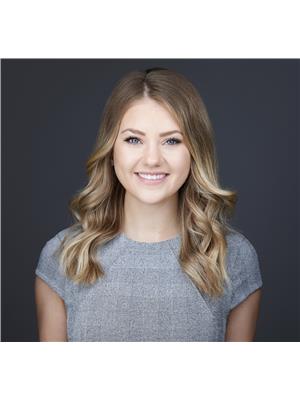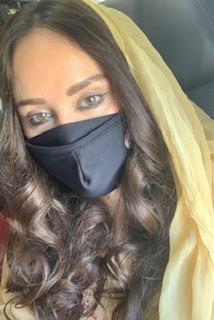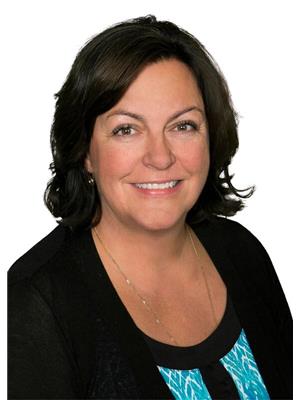11615 32 A Av Nw, Edmonton
- Bedrooms: 3
- Bathrooms: 3
- Living area: 140 square meters
- MLS®: e4399302
- Type: Residential
- Added: 43 days ago
- Updated: 2 days ago
- Last Checked: 4 hours ago
SPECTACULAR BUNGALOW BACKING THE GREEN SPACE OF THE PROVIDENCE CENTER ON A HUGE SOUTH FACING PIE-LOT IN A HIGHLY DESIRED CUL-DE-SAC. This home features updated interior floors, new stainless steel appliances, and lovely original features such as vaulted, open beam ceilings in the front living room. Main floor features 2 living spaces, one with a wood burning fireplace, kitchen, full bath and 3 bedrooms, with the primary suite equipped with a 3 piece ensuite! The fully finished basement offers a games room, super cool BARREL WET BAR, and fully functioning SAUNA. Outside, enjoy a huge yard perfect for outdoor activities and relaxation. Load of storage. Double garage. Updates include: paint, flooring, toilets (upstairs), insulation and venting in attic, roof (2012), HWT(2019) & Water Softener! Walking distance to school, shopping & major roads. Ability to install 220v for electric charger! Don't miss this perfect family home! (id:1945)
powered by

Property Details
- Heating: Forced air
- Stories: 1
- Year Built: 1976
- Structure Type: House
- Architectural Style: Bungalow
Interior Features
- Basement: Finished, Full
- Appliances: Washer, Refrigerator, Gas stove(s), Dishwasher, Dryer, Microwave Range Hood Combo, Window Coverings, Garage door opener, Garage door opener remote(s)
- Living Area: 140
- Bedrooms Total: 3
- Bathrooms Partial: 1
Exterior & Lot Features
- Lot Features: Cul-de-sac, Private setting, See remarks, No back lane, No Smoking Home
- Lot Size Units: square meters
- Parking Features: Detached Garage
- Lot Size Dimensions: 1316.57
Location & Community
- Common Interest: Freehold
Tax & Legal Information
- Parcel Number: 7056575
Room Dimensions

This listing content provided by REALTOR.ca has
been licensed by REALTOR®
members of The Canadian Real Estate Association
members of The Canadian Real Estate Association
Nearby Listings Stat
Active listings
46
Min Price
$249,900
Max Price
$1,999,000
Avg Price
$612,075
Days on Market
29 days
Sold listings
41
Min Sold Price
$205,000
Max Sold Price
$1,245,000
Avg Sold Price
$528,092
Days until Sold
25 days

















