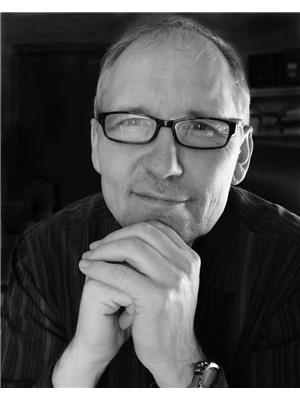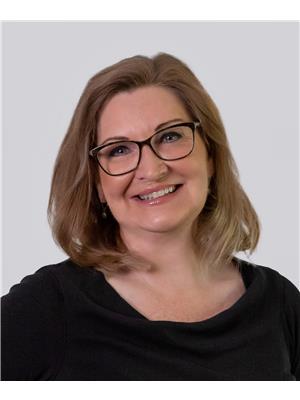3316 116 St Nw, Edmonton
- Bedrooms: 4
- Bathrooms: 4
- Living area: 207.73 square meters
- Type: Residential
Source: Public Records
Note: This property is not currently for sale or for rent on Ovlix.
We have found 6 Houses that closely match the specifications of the property located at 3316 116 St Nw with distances ranging from 2 to 10 kilometers away. The prices for these similar properties vary between 440,000 and 724,500.
Nearby Places
Name
Type
Address
Distance
Vernon Barford Junior High School
School
32 Fairway Dr NW
0.9 km
Westbrook School
School
11915 40 Ave
1.1 km
Harry Ainlay High School
School
4350 111 St
1.8 km
MIC - Century Park
Doctor
2377 111 St NW,#201
1.9 km
Snow Valley Ski Club
Establishment
13204 45 Ave NW
2.4 km
Southgate Centre
Shopping mall
5015 111 St NW
2.5 km
Fatburger
Restaurant
1755 102 St NW
3.7 km
Alberta School for the Deaf
School
6240 113 St
3.7 km
Best Buy
Establishment
9931 19 Ave NW
3.7 km
The Keg Steakhouse & Bar - South Edmonton Common
Restaurant
1631 102 St NW
3.7 km
Milestones
Bar
1708 99 St NW
4.0 km
Golden Rice Bowl Chinese Restaurant
Restaurant
5365 Gateway Blvd NW
4.0 km
Property Details
- Heating: Forced air
- Stories: 2
- Year Built: 1975
- Structure Type: House
Interior Features
- Basement: Finished, Full
- Appliances: Washer, Refrigerator, Dishwasher, Stove, Dryer, Microwave, Oven - Built-In, Storage Shed, Window Coverings, Garage door opener, Garage door opener remote(s)
- Living Area: 207.73
- Bedrooms Total: 4
- Fireplaces Total: 1
- Bathrooms Partial: 1
- Fireplace Features: Wood, Unknown
Exterior & Lot Features
- Lot Features: Cul-de-sac, Flat site, Park/reserve, No Smoking Home, Skylight
- Lot Size Units: square meters
- Parking Total: 6
- Parking Features: Attached Garage
- Lot Size Dimensions: 864.2
Location & Community
- Common Interest: Freehold
Tax & Legal Information
- Parcel Number: 7052319
LOCATION, LOCATION, AMAZING PROPERTY quality built by ACE LANGE HOMES, tucked away in the Sweet Grass sub-division, deep in a cul-de-sac. EXTREMELY WELL MAINTAINED & UPGRADED. 2236 sq ft, 3+1 bed, 2 dens, 3.5 baths, gorgeous hardwood. Office off front entry. Stellar kitchen renovation features tons of beautiful white cabinets, Corian countertops, specialty drawers & cupboards, lots of counter space. Living room with it's floor to ceiling attractive window package allows for an abundance of natural light. Dining room accommodates large table. Main floor family room has stone faced fireplace w new mantel. 2 pc bath & laundry/mudroom complete the main level. Upstairs includes 4 pc main bath, 3 bedrooms, primary has 3 pc ensuite. Basement development features rec room, 2nd family room, 4th bedroom, 2nd den, 2 newer hi efficiency furnaces & 2 HWT. Huge SW park like pie lot w large deck + patio. Walking distance to schools. Close to everything Derrick Golf & Country Club, restaurants, shopping & more (id:1945)
Demographic Information
Neighbourhood Education
| Master's degree | 50 |
| Bachelor's degree | 65 |
| University / Above bachelor level | 10 |
| University / Below bachelor level | 10 |
| College | 30 |
| University degree at bachelor level or above | 135 |
Neighbourhood Marital Status Stat
| Married | 250 |
| Widowed | 10 |
| Divorced | 10 |
| Separated | 5 |
| Never married | 105 |
| Living common law | 20 |
| Married or living common law | 265 |
| Not married and not living common law | 130 |
Neighbourhood Construction Date
| 1961 to 1980 | 135 |
| 1981 to 1990 | 15 |










