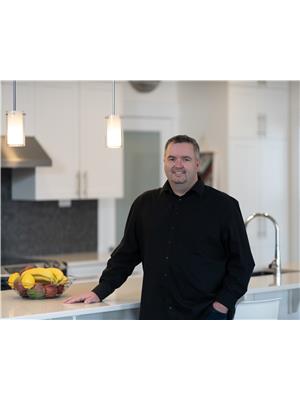11424 37 A Av Nw, Edmonton
- Bedrooms: 5
- Bathrooms: 2
- Living area: 102.55 square meters
- Type: Residential
Source: Public Records
Note: This property is not currently for sale or for rent on Ovlix.
We have found 6 Houses that closely match the specifications of the property located at 11424 37 A Av Nw with distances ranging from 2 to 10 kilometers away. The prices for these similar properties vary between 435,000 and 535,000.
Nearby Places
Name
Type
Address
Distance
Westbrook School
School
11915 40 Ave
0.8 km
Vernon Barford Junior High School
School
32 Fairway Dr NW
0.9 km
Harry Ainlay High School
School
4350 111 St
1.1 km
Southgate Centre
Shopping mall
5015 111 St NW
1.8 km
Snow Valley Ski Club
Establishment
13204 45 Ave NW
2.2 km
MIC - Century Park
Doctor
2377 111 St NW,#201
2.2 km
Alberta School for the Deaf
School
6240 113 St
3.0 km
Golden Rice Bowl Chinese Restaurant
Restaurant
5365 Gateway Blvd NW
3.3 km
Foote Field
Stadium
11601 68 Ave
3.5 km
Fatburger
Restaurant
1755 102 St NW
3.9 km
Best Buy
Establishment
9931 19 Ave NW
3.9 km
The Keg Steakhouse & Bar - South Edmonton Common
Restaurant
1631 102 St NW
4.0 km
Property Details
- Heating: Forced air
- Year Built: 1967
- Structure Type: House
- Architectural Style: Bi-level
Interior Features
- Basement: Finished, Full
- Appliances: Washer, Refrigerator, Central Vacuum, Dishwasher, Stove, Dryer, Hood Fan, Garage door opener, Garage door opener remote(s)
- Living Area: 102.55
- Bedrooms Total: 5
Exterior & Lot Features
- Lot Features: Flat site, Lane
- Lot Size Units: square meters
- Parking Features: Detached Garage
- Building Features: Vinyl Windows
- Lot Size Dimensions: 557.26
Location & Community
- Common Interest: Freehold
Tax & Legal Information
- Parcel Number: 7897275
Additional Features
- Security Features: Smoke Detectors
Greenfield GEM! Renovated & Upgraded bi-level home located on a quiet street & walking distance to Greenfield School & spray park! This natural light filled beauty boasts 3+2 bedrooms, 2 full baths & a double detached garage. BRAND NEW vinyl flooring throughout the main floor with a large SOUTH facing window overlooking the front yard. BRAND NEW kitchen features NEW cabinets, quartz countertops, NEW stainless appliances & pantry. 3 good sized bedrooms & a fully renovated bathroom complete main floor. Downstairs you will find a large family room, TWO more bedrooms, a 3pc full bath, laundry and storage room. FRESH paint throughout. Large backyard is perfect for gardening or room for RV parking! Tons of upgrades: Roof (2021);Windows/exterior doors(2022);Furnace (2016);Hot water tank(2020);Garage gutter(2024); artificial grass(2023). Home sweet home and this is a perfect family home for those looking to move into this fabulous neighborhood! (id:1945)
Demographic Information
Neighbourhood Education
| Master's degree | 40 |
| Bachelor's degree | 100 |
| University / Above bachelor level | 10 |
| Certificate of Qualification | 25 |
| College | 55 |
| University degree at bachelor level or above | 160 |
Neighbourhood Marital Status Stat
| Married | 295 |
| Widowed | 50 |
| Divorced | 45 |
| Separated | 5 |
| Never married | 155 |
| Living common law | 35 |
| Married or living common law | 325 |
| Not married and not living common law | 255 |
Neighbourhood Construction Date
| 1961 to 1980 | 220 |
| 1981 to 1990 | 10 |
| 1960 or before | 20 |











