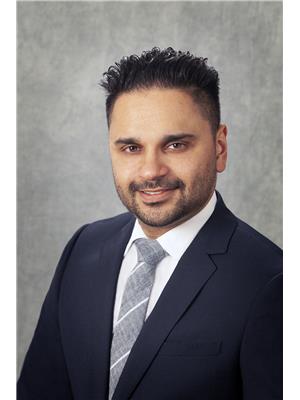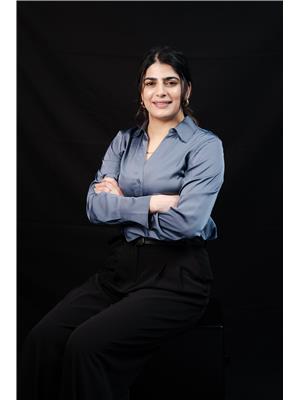3203 112 B St Nw, Edmonton
- Bedrooms: 4
- Bathrooms: 4
- Living area: 273.25 square meters
- Type: Residential
Source: Public Records
Note: This property is not currently for sale or for rent on Ovlix.
We have found 6 Houses that closely match the specifications of the property located at 3203 112 B St Nw with distances ranging from 2 to 10 kilometers away. The prices for these similar properties vary between 524,900 and 799,000.
Nearby Places
Name
Type
Address
Distance
MIC - Century Park
Doctor
2377 111 St NW,#201
1.2 km
Vernon Barford Junior High School
School
32 Fairway Dr NW
1.6 km
Westbrook School
School
11915 40 Ave
1.7 km
Harry Ainlay High School
School
4350 111 St
1.7 km
Southgate Centre
Shopping mall
5015 111 St NW
2.4 km
Fatburger
Restaurant
1755 102 St NW
3.0 km
Best Buy
Establishment
9931 19 Ave NW
3.0 km
The Keg Steakhouse & Bar - South Edmonton Common
Restaurant
1631 102 St NW
3.0 km
Snow Valley Ski Club
Establishment
13204 45 Ave NW
3.1 km
Milestones
Bar
1708 99 St NW
3.2 km
South Edmonton Common
Establishment
1978 99 St NW
3.3 km
Famoso Neapolitan Pizzeria
Restaurant
1437 99 St NW
3.5 km
Property Details
- Cooling: Central air conditioning
- Heating: Forced air
- Stories: 2
- Year Built: 1978
- Structure Type: House
Interior Features
- Basement: Partially finished, Full
- Appliances: Washer, Refrigerator, Water softener, Dishwasher, Stove, Dryer, Alarm System, See remarks, Storage Shed, Window Coverings, Garage door opener, Garage door opener remote(s)
- Living Area: 273.25
- Bedrooms Total: 4
- Fireplaces Total: 1
- Bathrooms Partial: 1
- Fireplace Features: Gas, Corner
Exterior & Lot Features
- Lot Features: No back lane
- Lot Size Units: square meters
- Parking Total: 6
- Parking Features: Attached Garage
- Lot Size Dimensions: 795.34
Location & Community
- Common Interest: Freehold
Tax & Legal Information
- Parcel Number: 7063902
Big, beautiful, family home on a large, lovely pie lot with 3+1 bedrooms, 4 bathrooms, double garage & secure trailer/RV parking pad. Main floor features living room with vaulted ceiling, sunken family room with hardwood flooring and gas fireplace, updated kitchen with stainless appliances, quartz counters and breakfast nook, and large dining room. Back hall provides access to powder room, laundry, and insulated garage. A huge sunroom/craft room/playroom is at the back of the home. Upstairs youll find the master suite with walk-in closet, ensuite with jetted tub, and private flex space. 2 generous bedrooms, family bathroom, and storage room complete this level. Downstairs youll find the 4th bedroom with attached den, 4th bathroom, workshop, storage room, cold room, and a 2nd laundry room with sink. Outside the whole family will enjoy the fabulous, treed yard with childrens playhouse & garden shed. All of this on a quiet crescent in a great south-west location close to schools, shopping, & parks. (id:1945)
Demographic Information
Neighbourhood Education
| Master's degree | 45 |
| Bachelor's degree | 60 |
| University / Above bachelor level | 15 |
| University / Below bachelor level | 15 |
| Certificate of Qualification | 15 |
| College | 55 |
| Degree in medicine | 10 |
| University degree at bachelor level or above | 140 |
Neighbourhood Marital Status Stat
| Married | 315 |
| Widowed | 10 |
| Divorced | 10 |
| Separated | 5 |
| Never married | 115 |
| Living common law | 15 |
| Married or living common law | 325 |
| Not married and not living common law | 140 |
Neighbourhood Construction Date
| 1961 to 1980 | 170 |
| 1981 to 1990 | 10 |










