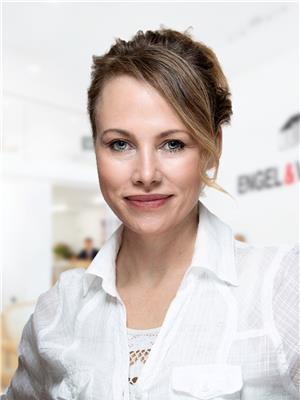4284 Jaud Road, Kelowna
- Bedrooms: 5
- Bathrooms: 5
- Living area: 4610 square feet
- Type: Residential
- Added: 22 days ago
- Updated: 19 days ago
- Last Checked: 3 hours ago
Picturesque central South East Kelowna acreage exudes tranquility. Only minutes to wineries & amenities. Maple tree lined driveway to your splendid Estate! Main residence boasts Craftsman style finishes, heated tile & infloor heating in basement. Large upper deck, gas BBQ off main kitchen that invites you to unwind while enjoying breathtaking views. Inside you're greeted by a Great Room with a gorgeous fireplace & tons of natural light. Gourmet kitchen is a chef's dream with top-of-the-line appliances, custom cabinetry & spacious island and generous dining room. Walkout basement has plenty of space for teenagers with 3 extra bedrooms & 2 full baths separated on each wing with large gym/Rec/Media room in the middle. Attached triple car garage. Legal 1440 sqft, 3 bedroom, 1.5 bath Carriage Home currently rented to wonderful Tenants & situated on its own driveway w/separate water line & septic. Luxuriate on the newer 2400sqft concrete sandblasted patio with Saltwater fibreglass pool w/8ft depth for diving: embedded Gemstone colour that doesn't fade. Pool cover, waterfall, firebowls, sunshade & screens on the Pergola all automated with an app! Outdoor kitchen, natural gas to firetable, hottub+outdoor shower make for an Oasis of relaxation. Bask in the sun on a lounge chair, take a refreshing dip & host poolside soires under the stars. Multiple paddocks, Pole barn, 100x120 riding ring, pastures, auto-heated water feeders, loafing sheds & barn for Horse and Hobby Farm enthusiasts! (id:1945)
powered by

Property Details
- Roof: Asphalt shingle, Unknown
- Cooling: Central air conditioning
- Heating: Forced air, See remarks
- Stories: 2
- Year Built: 2006
- Structure Type: House
- Exterior Features: Composite Siding
- Architectural Style: Ranch
Interior Features
- Basement: Full
- Flooring: Tile, Carpeted, Wood
- Appliances: Washer, Refrigerator, Range - Gas, Dishwasher, Dryer
- Living Area: 4610
- Bedrooms Total: 5
- Fireplaces Total: 1
- Bathrooms Partial: 2
- Fireplace Features: Gas, Unknown
Exterior & Lot Features
- View: View (panoramic)
- Lot Features: Level lot, Private setting, Corner Site, Central island
- Water Source: Irrigation District
- Lot Size Units: acres
- Parking Total: 3
- Pool Features: Inground pool, Outdoor pool
- Parking Features: Attached Garage, See Remarks
- Lot Size Dimensions: 4.94
Location & Community
- Common Interest: Freehold
- Community Features: Family Oriented, Rural Setting
Utilities & Systems
- Sewer: Septic tank
Tax & Legal Information
- Zoning: Unknown
- Parcel Number: 002-123-801
- Tax Annual Amount: 9796.73
Room Dimensions
This listing content provided by REALTOR.ca has
been licensed by REALTOR®
members of The Canadian Real Estate Association
members of The Canadian Real Estate Association















