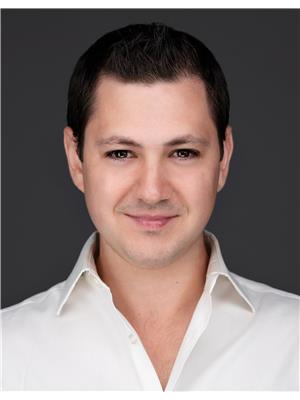1720 Morrison Road, Kelowna
- Bedrooms: 4
- Bathrooms: 4
- Living area: 3795 square feet
- Type: Residential
- Added: 52 days ago
- Updated: 51 days ago
- Last Checked: 23 hours ago
**Stunning 8-Acre Estate with Two Luxury Homes and Breathtaking Views** Discover unparalleled luxury on this 8-acre estate, featuring two executive rancher homes with panoramic 180-degree views of mountains, valley, and lake. **Home #1:** This opulent residence boasts a sparkling inground pool with an auto cover and swim jets, a private tennis court, and a hot tub. Inside, enjoy a huge island kitchen, a state-of-the-art main floor home theatre, and a bright, spacious home gym. The master retreat offers an oversized ensuite and walk-in closet. With 4 large bedrooms, 4 bathrooms, a self-contained suite, and a suspended slab three-car garage over a heated workshop, this home is designed for ultimate comfort and convenience. **Home #2:** This charming home features 4 bedrooms and 3 bathrooms, an open great room plan, a large island kitchen, and a vaulted den. The walk-out basement includes a spacious rec area with a wet bar. Additional highlights include a suspended slab double garage over a workshop. With ample acreage for a vineyard or orchard, this estate offers endless possibilities. Schedule your viewing today and experience the epitome of upscale living! (id:1945)
powered by

Property Details
- Roof: Asphalt shingle, Unknown
- Cooling: Central air conditioning
- Heating: Forced air, Electric, See remarks
- Stories: 2
- Year Built: 2000
- Structure Type: House
- Exterior Features: Stone, Stucco, Other
- Architectural Style: Ranch
Interior Features
- Basement: Full
- Flooring: Hardwood, Carpeted, Ceramic Tile
- Appliances: Washer, Refrigerator, Range - Gas, Dishwasher, Dryer, Microwave
- Living Area: 3795
- Bedrooms Total: 4
- Fireplaces Total: 2
- Bathrooms Partial: 1
- Fireplace Features: Unknown, Decorative, Unknown
Exterior & Lot Features
- Lot Features: Central island, Jacuzzi bath-tub, One Balcony
- Water Source: Irrigation District
- Lot Size Units: acres
- Parking Total: 4
- Pool Features: Inground pool, Outdoor pool
- Parking Features: Attached Garage, Street, Oversize, See Remarks
- Lot Size Dimensions: 8
Location & Community
- Common Interest: Freehold
Utilities & Systems
- Sewer: Municipal sewage system
Tax & Legal Information
- Zoning: Unknown
- Parcel Number: 012-394-301
- Tax Annual Amount: 6114.87
Additional Features
- Security Features: Sprinkler System-Fire, Smoke Detector Only
Room Dimensions
This listing content provided by REALTOR.ca has
been licensed by REALTOR®
members of The Canadian Real Estate Association
members of The Canadian Real Estate Association
















