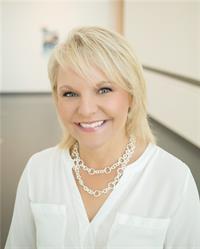8930 103 Avenue, Grande Prairie
- Bedrooms: 5
- Bathrooms: 3
- Living area: 1152 square feet
- Type: Residential
Source: Public Records
Note: This property is not currently for sale or for rent on Ovlix.
We have found 6 Houses that closely match the specifications of the property located at 8930 103 Avenue with distances ranging from 2 to 7 kilometers away. The prices for these similar properties vary between 437,000 and 509,900.
Nearby Listings Stat
Active listings
36
Min Price
$144,900
Max Price
$779,900
Avg Price
$446,433
Days on Market
57 days
Sold listings
24
Min Sold Price
$199,900
Max Sold Price
$599,900
Avg Sold Price
$387,779
Days until Sold
36 days
Property Details
- Cooling: None
- Heating: Forced air, Natural gas
- Year Built: 1989
- Structure Type: House
- Exterior Features: Brick, Vinyl siding
- Foundation Details: Poured Concrete
- Architectural Style: 4 Level
Interior Features
- Basement: Finished, Full
- Flooring: Tile, Laminate, Carpeted
- Appliances: Refrigerator, Dishwasher, Stove, Washer & Dryer
- Living Area: 1152
- Bedrooms Total: 5
- Fireplaces Total: 1
- Above Grade Finished Area: 1152
- Above Grade Finished Area Units: square feet
Exterior & Lot Features
- Lot Features: PVC window
- Lot Size Units: square meters
- Parking Total: 4
- Parking Features: Attached Garage
- Lot Size Dimensions: 510.00
Location & Community
- Common Interest: Freehold
- Subdivision Name: Ivy Lake Estates
- Community Features: Lake Privileges
Tax & Legal Information
- Tax Lot: 50
- Tax Year: 2024
- Tax Block: 4
- Parcel Number: 0010070563
- Tax Annual Amount: 3769
- Zoning Description: RR
Welcome to your perfect family home in the sought-after Ivy Lake Estates neighborhood! This spacious 4-level split home is move-in ready, has plenty of space for the entire family, and has a new roof (2017) for many years of peace of mind. With 4+ bedrooms and 3 bathrooms, there is room for everyone to spread out and relax. The main floor boasts beautiful slate tiles and laminate flooring with hardwood trim and doors throughout. The kitchen features gorgeous oak cupboards, a pantry, coffee bar, and stainless steel appliances. The open concept layout includes a breakfast bar, dining area, and front living room that can also be used as a formal dining space. Upstairs, you'll find the primary suite with a walk-in closet and ensuite with a newly tiled shower, as well as 2 additional bedrooms and a full bathroom. The 3rd level offers a spacious family room with fireplace, a 4th bedroom, a laundry room, and another bathroom with a tiled shower. The 4th level has a large flex space that can be used as an additional living area, bedroom, or office. Outside, the private yard features a gazebo and hot tub area, a paving stone patio, fire pit, and full fencing. You'll love being within walking distance to schools, paved walking trails, shopping, restaurants, and Ivy Lake. The double attached garage is perfect for 2 vehicles. Don't miss out on this incredible family home - contact your favorite realtor today before it's too late! (id:1945)











