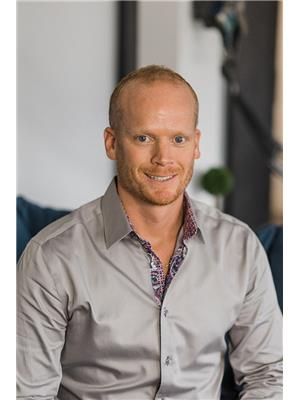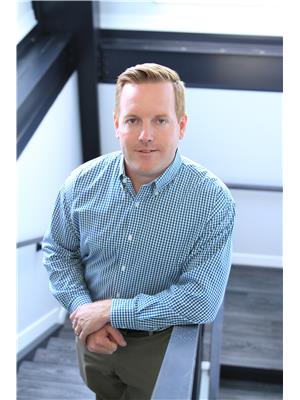11426 72 Avenue, Grande Prairie
- Bedrooms: 5
- Bathrooms: 3
- Living area: 1100 square feet
- Type: Residential
- Added: 9 days ago
- Updated: 8 days ago
- Last Checked: 12 hours ago
Located on a quiet street in Pinnacle West is this beautiful 5 bedroom / 3 Bathroom home. Enter into the large entry way. Step further inside the home or go directly into the fully finished man-cave garage which is heated and boasts an over-sized length at 24 feet! The main floor offers a large and bright South facing living room with vaulted ceilings. Enjoy the well-appointed dine-in Kitchen with plenty of luxurious cabinetry, stainless stain appliances, and a gas range stove. The main floor has three bedrooms and the primary is perfect for your little private oasis with an ensuite bathroom and good sized walk-in closet! The fully finished basement offers a large family room with gas fireplace plus two good sized bedrooms. One of the basement bedrooms is finished with 2x6 walls insulated to be totally sound proof! Great for an office space or potentially a theatre room / sound room. A full bathroom and separate laundry room complete the basement. This home has hot water on demand and A/C! The large pie shaped yard features a great deck with privacy walls! Your outdoor space is perfect for evening sun and relaxing. Located within walking distance of schools, parks, walking trails, and much more! Check it out today!! (id:1945)
powered by

Property DetailsKey information about 11426 72 Avenue
- Cooling: Central air conditioning
- Heating: Forced air
- Year Built: 2009
- Structure Type: House
- Exterior Features: Brick, Vinyl siding
- Foundation Details: Poured Concrete
- Architectural Style: Bi-level
Interior FeaturesDiscover the interior design and amenities
- Basement: Finished, Full
- Flooring: Laminate, Carpeted, Vinyl Plank
- Appliances: Refrigerator, Range - Gas, Dishwasher, Microwave, Window Coverings, Washer & Dryer
- Living Area: 1100
- Bedrooms Total: 5
- Fireplaces Total: 1
- Above Grade Finished Area: 1100
- Above Grade Finished Area Units: square feet
Exterior & Lot FeaturesLearn about the exterior and lot specifics of 11426 72 Avenue
- Lot Features: Gas BBQ Hookup
- Lot Size Units: square feet
- Parking Total: 4
- Parking Features: Attached Garage
- Lot Size Dimensions: 6415.00
Location & CommunityUnderstand the neighborhood and community
- Common Interest: Freehold
- Subdivision Name: Pinnacle Ridge
Tax & Legal InformationGet tax and legal details applicable to 11426 72 Avenue
- Tax Lot: 7
- Tax Year: 2024
- Tax Block: 14
- Parcel Number: 0032349680
- Tax Annual Amount: 4582.79
- Zoning Description: RS
Room Dimensions

This listing content provided by REALTOR.ca
has
been licensed by REALTOR®
members of The Canadian Real Estate Association
members of The Canadian Real Estate Association
Nearby Listings Stat
Active listings
12
Min Price
$255,000
Max Price
$589,900
Avg Price
$435,583
Days on Market
72 days
Sold listings
14
Min Sold Price
$299,900
Max Sold Price
$619,900
Avg Sold Price
$435,564
Days until Sold
76 days
Nearby Places
Additional Information about 11426 72 Avenue





































