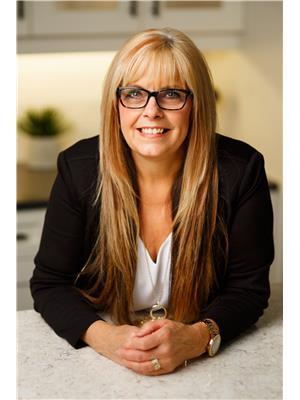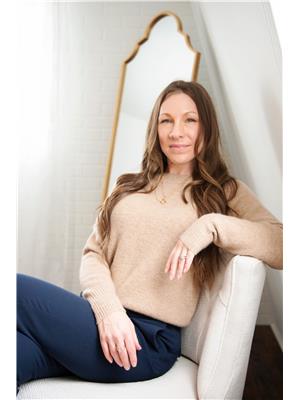2222 Elderkin Drive E, Regina
- Bedrooms: 4
- Bathrooms: 4
- Living area: 2075 square feet
- Type: Residential
Source: Public Records
Note: This property is not currently for sale or for rent on Ovlix.
We have found 6 Houses that closely match the specifications of the property located at 2222 Elderkin Drive E with distances ranging from 2 to 10 kilometers away. The prices for these similar properties vary between 359,900 and 629,900.
Nearby Places
Name
Type
Address
Distance
Angkor Southeast Asian Delight
Restaurant
2567 Quance St
0.8 km
Applebee's
Restaurant
2619 Quance St
1.0 km
Le Macaron
Bakery
2705 Quance St
1.0 km
Chuck E. Cheese's
Restaurant
685 University Park Dr
1.2 km
Boston Pizza
Restaurant
2660 Quance St
1.2 km
Houston Pizza
Restaurant
2815 Quance St
1.2 km
Rock Creek Tap & Grill
Bar
3255 Quance St
1.3 km
Earls Restaurant
Restaurant
1875 Victoria Ave E
1.3 km
Super 8 Regina
Lodging
2730 Victoria Ave E
1.3 km
Mongolie Grill
Restaurant
3137 Quance St
1.4 km
Moxie's Regina
Restaurant
1800 A Victoria Ave
1.4 km
Denny's
Restaurant
1800 Victoria Ave E
1.4 km
Property Details
- Cooling: Central air conditioning
- Heating: Forced air, Natural gas
- Stories: 2
- Year Built: 1983
- Structure Type: House
- Architectural Style: 2 Level
Interior Features
- Basement: Finished, Full
- Appliances: Washer, Stove, Dryer, Microwave, Garburator, Storage Shed, Window Coverings, Garage door opener remote(s)
- Living Area: 2075
- Bedrooms Total: 4
- Fireplaces Total: 1
- Fireplace Features: Wood, Conventional
Exterior & Lot Features
- Lot Features: Treed, Irregular lot size
- Lot Size Units: square feet
- Parking Features: Attached Garage, Parking Space(s), Heated Garage
- Lot Size Dimensions: 7070.00
Location & Community
- Common Interest: Freehold
Tax & Legal Information
- Tax Year: 2024
- Tax Annual Amount: 5206
Step into this renovated 4-bed, 4-bath family home, nestled on a coveted park-backing lot with no rear neighbours and private views of the walking path and creek. Every detail of this residence has been thoughtfully designed and updated over the past 5 years for a fresh, modern living experience. Approaching the home, you'll notice the newly painted exterior, setting the tone for what lies within. Upon entering the updated front door, you’re greeted by a spacious foyer that flows seamlessly into the living room. Gleaming hardwood floors, a striking board & batten feature wall, & three large windows fill the space with natural light for a warm and inviting atmosphere. The heart of this home is undoubtedly the fully renovated kitchen, a culinary dream come true. This space boasts a large island, quartz countertops, a stylish tiled backsplash, and a butler's pantry, providing ample storage and clutter-free countertops. The kitchen sink offers a view of the meticulously landscaped backyard, delighting meal prep or dishes. For those who cherish outdoor living, imagine relaxing on the expansive deck, hosting summer BBQs, or simply enjoying the lush lawn, kept green by underground sprinklers. The previous dog run offers a versatile space, easily transformed into a play area for children. The sunken back living room is a cozy haven with beautiful hardwood floors, a charming brick wood-burning fireplace, and updated side cabinets. Just off this space is an updated mudroom and laundry area perfect for managing daily life. The double 23’x22’ insulated & heated garage ensures your vehicle's warmth and protection. The finished basement offers additional living space with a rec room, exercise area, 4th bedroom, & 3-pc bath—ideal for guests or a growing family. Upgrades:Pot Lights, Vinyl plank flooring, trim, interior doors, door knobs, interior & exterior paint, hi-eff furnaces, south fence, Hyve wi-fi sprinkler timer, light fixtures, main floor textured ceiling, shingles (2018). (id:1945)
Demographic Information
Neighbourhood Education
| Master's degree | 20 |
| Bachelor's degree | 90 |
| University / Below bachelor level | 10 |
| College | 30 |
| Degree in medicine | 10 |
| University degree at bachelor level or above | 125 |
Neighbourhood Marital Status Stat
| Married | 225 |
| Widowed | 20 |
| Divorced | 10 |
| Never married | 70 |
| Living common law | 10 |
| Married or living common law | 235 |
| Not married and not living common law | 95 |
Neighbourhood Construction Date
| 1961 to 1980 | 40 |
| 1981 to 1990 | 95 |











