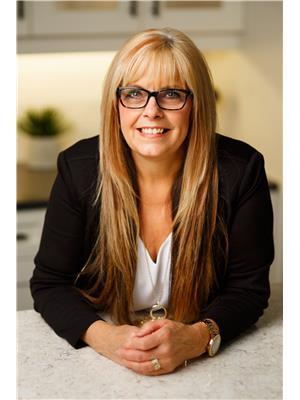5140 Donnelly Crescent, Regina
- Bedrooms: 2
- Bathrooms: 2
- Living area: 1040 square feet
- Type: Residential
- Added: 2 days ago
- Updated: 2 days ago
- Last Checked: 3 hours ago
Welcome to this charming 2-bedroom, 1.5-bathroom, two-storey home with a fully finished basement, located in the highly desirable Garden Ridge neighbourhood of Regina! Enjoy your morning coffee on the inviting 20 x 6 ft covered front porch or unwind in the tranquil, beautifully landscaped backyard, complete with trees, perennials, a pergola, and a red brick patio. Major updates have been completed, including new shingles in 2022, and in 2023, new siding, trim, eavestroughs, fascia, as well as a freshly painted front veranda and railing. The 7x8 shed has also been updated with new siding, and the backyard features a patio and sidewalk with interlocking patio blocks. Step inside to a warm and welcoming living room, where a built-in gas fireplace with a large mantle is the focal point. The bay windows flood the space with natural light, and the adjoining dining area with French doors leads you out to the backyard. Hardwood floors in the living room and dining room, adding to the home's charm. The kitchen has been modernized with updated hardware and a new dishwasher. Both bathrooms feature new vanities, sinks, and updated fixtures for a fresh look. Upstairs, you’ll find two generously sized bedrooms, each with ample closet space. The second bedroom's closet organizer and curtains are excluded, but the original closet doors are available in the basement. An updated 4-piece bathroom completes the upper level. The finished basement offers a cozy family room, laundry area, and additional storage, with plumbing roughed in for a third bathroom. This home offers fantastic curb appeal and is ideally situated on a quiet crescent that backs onto green space, walking paths, and nearby schools. The pergola is included. This lovely home is ready for its new owners! Contact your realtor today to book a showing! (id:1945)
powered by

Property Details
- Cooling: Central air conditioning
- Heating: Forced air, Natural gas
- Stories: 2
- Year Built: 1997
- Structure Type: House
- Architectural Style: 2 Level
Interior Features
- Basement: Partially finished, Full
- Appliances: Washer, Refrigerator, Stove, Dryer, Central Vacuum - Roughed In, Storage Shed, Window Coverings
- Living Area: 1040
- Bedrooms Total: 2
- Fireplaces Total: 1
- Fireplace Features: Gas, Conventional
Exterior & Lot Features
- Lot Features: Treed, Rectangular
- Lot Size Units: square feet
- Parking Features: Parking Pad, Parking Space(s)
- Lot Size Dimensions: 2933.00
Location & Community
- Common Interest: Freehold
Tax & Legal Information
- Tax Year: 2024
- Tax Annual Amount: 3141
Room Dimensions
This listing content provided by REALTOR.ca has
been licensed by REALTOR®
members of The Canadian Real Estate Association
members of The Canadian Real Estate Association

















