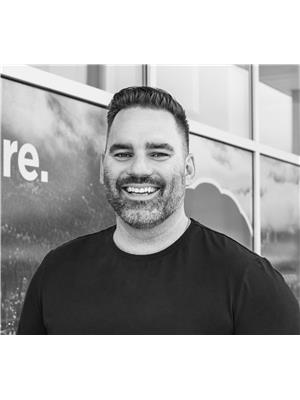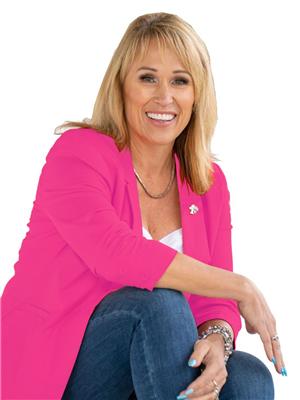1720 9 Street Se, Salmon Arm
- Bedrooms: 3
- Bathrooms: 2
- Living area: 1868 square feet
- Type: Residential
- Added: 157 days ago
- Updated: 37 days ago
- Last Checked: 13 hours ago
Beautiful, new, lake view home under construction in “The Ridge at Hillcrest”. This home has over 1,500 sq. ft. on the main floor and a partially finished basement to be made into additional living space or a legal suite for a total potential of over 2,600 finished square feet. The main floor will be finely finished and offer all the amenities a discerning buyer would expect from a custom-built home including 10’ ceilings, custom kitchen with solid surface counters, kitchen island, covered rear patio, covered lake view deck in the front, huge windows, master bedroom with full ensuite and large walk-in closet, hardi-board siding, concrete driveway and double garage with work area. Basement will have rough ins for a suite. Get in now and pick your finishes. Fall 2024 estimated completion. (id:1945)
powered by

Property DetailsKey information about 1720 9 Street Se
- Roof: Asphalt shingle, Unknown
- Cooling: Central air conditioning
- Heating: Forced air
- Stories: 2
- Structure Type: House
- Exterior Features: Composite Siding
Interior FeaturesDiscover the interior design and amenities
- Living Area: 1868
- Bedrooms Total: 3
Exterior & Lot FeaturesLearn about the exterior and lot specifics of 1720 9 Street Se
- Lot Features: Central island
- Water Source: Municipal water
- Lot Size Units: acres
- Parking Total: 2
- Parking Features: Attached Garage
- Lot Size Dimensions: 0.21
Location & CommunityUnderstand the neighborhood and community
- Common Interest: Freehold
- Street Dir Suffix: Southeast
Utilities & SystemsReview utilities and system installations
- Sewer: Municipal sewage system
Tax & Legal InformationGet tax and legal details applicable to 1720 9 Street Se
- Zoning: Unknown
- Parcel Number: 032-031-122
Room Dimensions

This listing content provided by REALTOR.ca
has
been licensed by REALTOR®
members of The Canadian Real Estate Association
members of The Canadian Real Estate Association
Nearby Listings Stat
Active listings
47
Min Price
$310,000
Max Price
$1,195,000
Avg Price
$588,657
Days on Market
92 days
Sold listings
13
Min Sold Price
$385,000
Max Sold Price
$689,000
Avg Sold Price
$534,892
Days until Sold
114 days
Nearby Places
Additional Information about 1720 9 Street Se


















