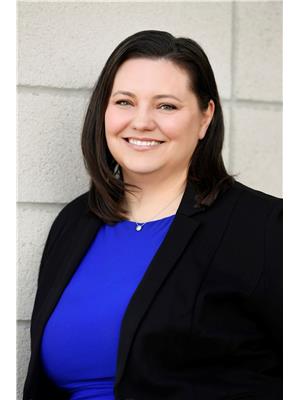1560 Roger Stevens Drive, Ottawa
- Bedrooms: 4
- Bathrooms: 2
- Type: Residential
- Added: 18 days ago
- Updated: 2 days ago
- Last Checked: 10 hours ago
Welcome to a fantastic opportunity to own a well-maintained home on a 1.07-acre lot in a peaceful setting. With 4 bedrooms, 2 full bathrooms, and a double-car garage, this property offers plenty of space for your family or a home-based business. Step into a home that features modern updates and thoughtful renovations making it move-in ready. Main level features two bedrooms, a modernized three piece bath (2013), Sun Room (2015), Living Room with fireplace, Dining Room and fully renovated Kitchen (2023) that boasts new cupboards, appliances and farmhouse sink! The Second level includes two generous size bedrooms and a modernized 3 piece bath (2011). The finished basement features a large recreation room and offers extra storage and workspace, including a dedicated pantry and overflow area for appliances. A large office and dedicated laundry room complete this generous size basement. All Windows (2002), Septic system (2004), Roof (2010) (id:1945)
powered by

Property Details
- Cooling: Central air conditioning
- Heating: Forced air, Natural gas
- Stories: 2
- Year Built: 1970
- Structure Type: House
- Exterior Features: Brick
- Foundation Details: Block
Interior Features
- Basement: Partially finished, Full
- Flooring: Tile, Hardwood, Wall-to-wall carpet
- Appliances: Washer, Refrigerator, Dishwasher, Stove, Dryer, Microwave
- Bedrooms Total: 4
- Fireplaces Total: 1
Exterior & Lot Features
- Lot Features: Acreage
- Water Source: Drilled Well
- Parking Total: 12
- Parking Features: Attached Garage
- Lot Size Dimensions: 200 ft X 234 ft
Location & Community
- Common Interest: Freehold
Utilities & Systems
- Sewer: Septic System
Tax & Legal Information
- Tax Year: 2023
- Parcel Number: 039130139
- Tax Annual Amount: 3662
- Zoning Description: V1P
Room Dimensions

This listing content provided by REALTOR.ca has
been licensed by REALTOR®
members of The Canadian Real Estate Association
members of The Canadian Real Estate Association

















