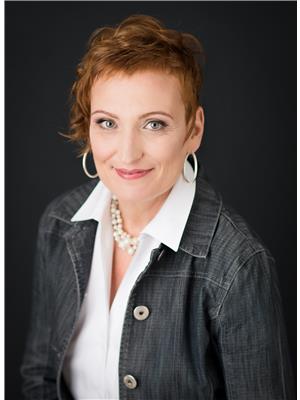11 Rideau Crossing Crescent, Kemptville
- Bedrooms: 4
- Bathrooms: 3
- Type: Residential
- Added: 21 days ago
- Updated: 5 days ago
- Last Checked: 2 hours ago
Ideal Family Home with Space for Extended Family! Welcome to this beautifully crafted bungalow, set in a peaceful environment surrounded by lush greenery & mature gardens. This home perfectly balances elegance & comfort with its open-concept layout & numerous modern upgrades. Enjoy hardwood & tile flooring throughout the main floor, a vaulted ceiling in the front dining room, a chef’s kitchen with ample counter space & a cozy breakfast nook. The seamless flow into the spacious living room creates an ideal space for relaxing & entertaining. The master suite includes a luxurious ensuite with a soaker tub for ultimate relaxation. The recently renovated, fully finished basement offers incredible versatility, ideal for extended family, returning adults, or guests. It features a 2nd full kitchen, bedroom, living room, home gym, office, abundant storage, & full bathroom, providing a complete additional living space. Some photos virtually staged. (id:1945)
powered by

Property DetailsKey information about 11 Rideau Crossing Crescent
Interior FeaturesDiscover the interior design and amenities
Exterior & Lot FeaturesLearn about the exterior and lot specifics of 11 Rideau Crossing Crescent
Location & CommunityUnderstand the neighborhood and community
Business & Leasing InformationCheck business and leasing options available at 11 Rideau Crossing Crescent
Utilities & SystemsReview utilities and system installations
Tax & Legal InformationGet tax and legal details applicable to 11 Rideau Crossing Crescent
Additional FeaturesExplore extra features and benefits
Room Dimensions

This listing content provided by REALTOR.ca
has
been licensed by REALTOR®
members of The Canadian Real Estate Association
members of The Canadian Real Estate Association
Nearby Listings Stat
Active listings
2
Min Price
$849,999
Max Price
$1,395,000
Avg Price
$1,122,500
Days on Market
36 days
Sold listings
0
Min Sold Price
$0
Max Sold Price
$0
Avg Sold Price
$0
Days until Sold
days
Nearby Places
Additional Information about 11 Rideau Crossing Crescent

















