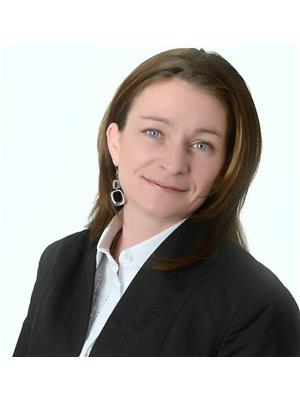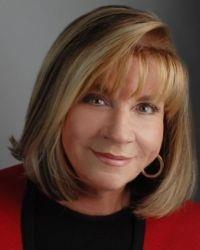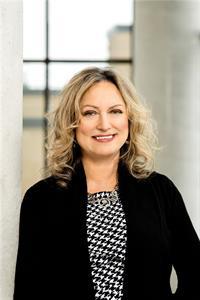4113 Stagecoach Road, Osgoode
- Bedrooms: 3
- Bathrooms: 2
- Type: Residential
- Added: 73 days ago
- Updated: 72 days ago
- Last Checked: 20 hours ago
Welcome to your new homestead - approximately 25 acres of mature treed land with everything you need: An energy efficient main house with over 2300 sq.ft. of above grade living space and a full basement - it features Geothermal Heating/Cooling, through wall storm shutters, steel roofing, and an inviting 16x16 screen porch and more… The property has a detached oversized 2 car garage with double carport (yes – 4 covered parking spaces), approx. 600 sq.ft. Quonset hut for all your equipment, and a dream workshop; approx. 1,100 sq.ft. energy efficient fully insulated workshop that has it all, its own furnace, woodstove, and more (big enough to service a full-sized semi-truck!). If this doesn’t get you excited, then we should mention the Photovoltaic Array (Solar Panels) which generate over $7000 a year in income (the contract is transferrable to a new owner). This is a must-see property, and a chance of a lifetime to make this meticulous property yours… Dream it! (id:1945)
powered by

Property DetailsKey information about 4113 Stagecoach Road
- Cooling: Central air conditioning
- Heating: Ground Source Heat, Geo Thermal
- Stories: 2
- Year Built: 1984
- Structure Type: House
- Exterior Features: Vinyl
- Foundation Details: Wood
Interior FeaturesDiscover the interior design and amenities
- Basement: Unfinished, Full
- Flooring: Hardwood, Ceramic
- Appliances: Washer, Refrigerator, Dishwasher, Stove, Dryer, Hood Fan
- Bedrooms Total: 3
- Fireplaces Total: 1
Exterior & Lot FeaturesLearn about the exterior and lot specifics of 4113 Stagecoach Road
- Water Source: Drilled Well
- Lot Size Units: acres
- Parking Total: 20
- Parking Features: Detached Garage, Carport
- Lot Size Dimensions: 25
Location & CommunityUnderstand the neighborhood and community
- Common Interest: Freehold
Utilities & SystemsReview utilities and system installations
- Sewer: Septic System
Tax & Legal InformationGet tax and legal details applicable to 4113 Stagecoach Road
- Tax Year: 2024
- Parcel Number: 042840013
- Tax Annual Amount: 4816
- Zoning Description: Residential
Room Dimensions

This listing content provided by REALTOR.ca
has
been licensed by REALTOR®
members of The Canadian Real Estate Association
members of The Canadian Real Estate Association
Nearby Listings Stat
Active listings
1
Min Price
$1,150,000
Max Price
$1,150,000
Avg Price
$1,150,000
Days on Market
72 days
Sold listings
0
Min Sold Price
$0
Max Sold Price
$0
Avg Sold Price
$0
Days until Sold
days
Nearby Places
Additional Information about 4113 Stagecoach Road










































