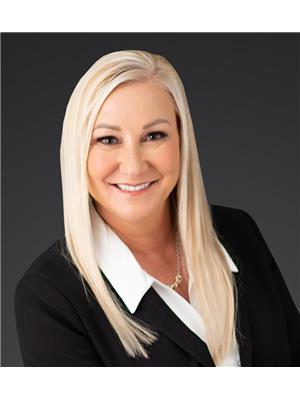4251 Nixon Drive, Ottawa
- Bedrooms: 5
- Bathrooms: 4
- Type: Residential
- Added: 23 days ago
- Updated: 19 days ago
- Last Checked: 5 hours ago
Trendy bungalow on a 2 acre estate lot. This 4 year old 3+2 bedrooms, 4 bathroom custom home has open concept main floor layout. Spacious living room with fireplace, open kitchen with large island and lots of cupboards. Dining room facing picturistic backyard. Primary bedroom with en-suite and walk-in closet. Main floor laundry room. Extra long 2 car garage can host your tractors, lawn movers, or a hobby workshop. Long drive way can park up to 6 cars. Fully finished basement with large sitting, dining area, and a wet bar. It also has 2 bedrooms, 1 en-suite, 1 full bath, and a laundry room. Perfect for a in-law suite, guest suite, enough to host big family gatherings. Backyard has new deck, hobby vegetable garden. Easy access to HWY 416, close to Osgoode town center, school bus available. Bell highspeed internet. Open house Sun Nov 3, 2-4pm. (id:1945)
powered by

Property DetailsKey information about 4251 Nixon Drive
Interior FeaturesDiscover the interior design and amenities
Exterior & Lot FeaturesLearn about the exterior and lot specifics of 4251 Nixon Drive
Location & CommunityUnderstand the neighborhood and community
Utilities & SystemsReview utilities and system installations
Tax & Legal InformationGet tax and legal details applicable to 4251 Nixon Drive
Additional FeaturesExplore extra features and benefits
Room Dimensions

This listing content provided by REALTOR.ca
has
been licensed by REALTOR®
members of The Canadian Real Estate Association
members of The Canadian Real Estate Association
Nearby Listings Stat
Active listings
2
Min Price
$869,000
Max Price
$1,949,900
Avg Price
$1,409,450
Days on Market
51 days
Sold listings
0
Min Sold Price
$0
Max Sold Price
$0
Avg Sold Price
$0
Days until Sold
days
Nearby Places
Additional Information about 4251 Nixon Drive















