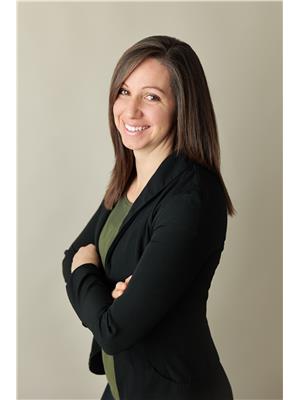201 7th Avenue E, Owen Sound
- Bedrooms: 5
- Bathrooms: 2
- Living area: 1423 square feet
- Type: Residential
- Added: 86 days ago
- Updated: 2 days ago
- Last Checked: 3 hours ago
Welcome to this stunning 4-bedroom, 3-bathroom home located in a highly desirable neighborhood. This beautiful property features a spacious and bright family room, perfect for gatherings and relaxation. The large dining room is ideal for hosting dinners and celebrations. Enjoy the charm of the three-season sunroom, which provides a perfect spot for morning coffee or evening relaxation. The home backs onto picturesque parkland, offering serene views and a sense of tranquility. The expansive lower recreation room comes complete with a bar area, making it an excellent space for entertaining guests. This home combines comfort, convenience, and natural beauty, providing an exceptional living experience. (id:1945)
powered by

Property Details
- Cooling: Central air conditioning
- Heating: Forced air, Natural gas
- Stories: 1
- Structure Type: House
- Exterior Features: Brick Veneer
- Architectural Style: Raised bungalow
Interior Features
- Basement: Finished, Full
- Appliances: Refrigerator, Dishwasher, Stove, Dryer, Freezer, Microwave Built-in
- Living Area: 1423
- Bedrooms Total: 5
- Above Grade Finished Area: 1423
- Above Grade Finished Area Units: square feet
- Above Grade Finished Area Source: Other
Exterior & Lot Features
- Lot Features: Conservation/green belt
- Water Source: Municipal water
- Parking Total: 4
- Parking Features: Carport
Location & Community
- Directions: South on 7th Ave East from 6th Street, to sign on left -#201.
- Common Interest: Freehold
- Street Dir Suffix: East
- Subdivision Name: Owen Sound
- Community Features: Quiet Area
Utilities & Systems
- Sewer: Municipal sewage system
Tax & Legal Information
- Tax Annual Amount: 4300
- Zoning Description: R1-3
Room Dimensions
This listing content provided by REALTOR.ca has
been licensed by REALTOR®
members of The Canadian Real Estate Association
members of The Canadian Real Estate Association

















