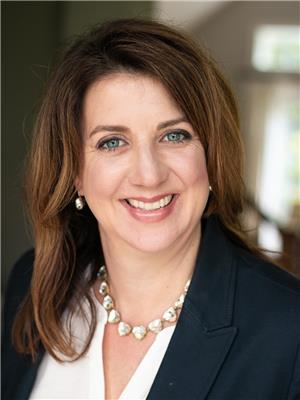758155 Girl Guide Road, Georgian Bluffs
- Bedrooms: 4
- Bathrooms: 2
- Living area: 2288 square feet
- Type: Residential
- Added: 21 days ago
- Updated: 7 days ago
- Last Checked: 44 minutes ago
Start the car! Country living at its finest on Girl Guide Road. Welcome home to a beautiful side split home. These homes have more space then you think in them and lots of storage. Lovely 1.2 Acre treed lot with gorgeous perennial gardens. Enjoy sitting on your front porch sipping your morning coffee while listening to the birds or barbequing on your back deck with friends and family. Inside the home you are greeted with formal living area and beautiful flex room with garden doors that can be used as a formal dinning or main floor office area. Open kitchen and dinning leading to your back patio and main floor laundry with two piece bath. Upstairs you will find 3 bedrooms, and full bath with ensuite privileges. The lower level boast a 4th bedroom, Rec room and 3 piece bath. Head out to your double car garage heated with a gas furnace and man door to the back yard. New Siding, facia and soffit in 2022. (id:1945)
powered by

Property Details
- Cooling: Central air conditioning
- Heating: Forced air, Natural gas
- Structure Type: House
- Exterior Features: Vinyl siding, Brick Veneer
- Foundation Details: Poured Concrete
Interior Features
- Basement: Finished, Full
- Appliances: Washer, Refrigerator, Water softener, Dishwasher, Stove, Dryer, Garage door opener
- Living Area: 2288
- Bedrooms Total: 4
- Above Grade Finished Area: 1544
- Below Grade Finished Area: 744
- Above Grade Finished Area Units: square feet
- Below Grade Finished Area Units: square feet
- Above Grade Finished Area Source: Listing Brokerage
- Below Grade Finished Area Source: Listing Brokerage
Exterior & Lot Features
- Lot Features: Conservation/green belt, Country residential, Sump Pump, Automatic Garage Door Opener
- Water Source: Drilled Well
- Parking Total: 12
- Parking Features: Attached Garage
Location & Community
- Directions: From Grey Road 17 to Girl Guide Road going West property is on the Right fire number 758155
- Common Interest: Freehold
- Subdivision Name: Georgian Bluffs
- Community Features: Quiet Area, School Bus
Utilities & Systems
- Sewer: Septic System
Tax & Legal Information
- Tax Annual Amount: 4167.62
- Zoning Description: RU
Room Dimensions
This listing content provided by REALTOR.ca has
been licensed by REALTOR®
members of The Canadian Real Estate Association
members of The Canadian Real Estate Association


















