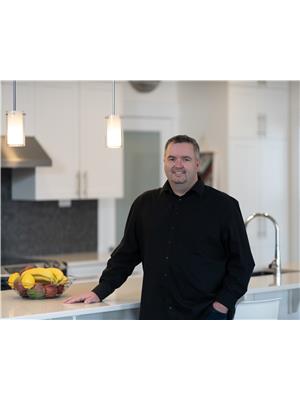4422 Ada Bv Nw, Edmonton
- Bedrooms: 4
- Bathrooms: 4
- Living area: 227.6 square meters
- Type: Residential
- Added: 48 days ago
- Updated: 24 days ago
- Last Checked: 20 hours ago
This architects delight character home is in a great location across from the River Valley. The living areas are upstairs so as to take full advantage the views, especially from the enclosed balcony. The 2-storey offers a total 4 bedrooms & 4 bathrooms, loads of beautiful woodwork, cedar closet, baseboard heating and boiler. The upper level features the primary bedroom with ensuite, sunroom, bedroom, living room with fireplace & the dining room. The kitchen on the second level offers a built-in oven, built-in dishwasher & dining nook with banquette seating, plus a pantry. The basement is complete with a wet bar, rec room and utility room plus lots of storage. There is an over size double attached garage with large driveway from the back alley. (id:1945)
powered by

Property DetailsKey information about 4422 Ada Bv Nw
- Heating: Hot water radiator heat
- Stories: 2
- Year Built: 1978
- Structure Type: House
Interior FeaturesDiscover the interior design and amenities
- Basement: Finished, Partial
- Appliances: See remarks
- Living Area: 227.6
- Bedrooms Total: 4
- Fireplaces Total: 1
- Fireplace Features: Wood, Unknown
Exterior & Lot FeaturesLearn about the exterior and lot specifics of 4422 Ada Bv Nw
- View: Valley view
- Lot Features: Private setting, Treed, See remarks, Flat site, Park/reserve, Lane
- Parking Total: 4
- Parking Features: Attached Garage
Location & CommunityUnderstand the neighborhood and community
- Common Interest: Freehold
Tax & Legal InformationGet tax and legal details applicable to 4422 Ada Bv Nw
- Parcel Number: ZZ999999999
Room Dimensions

This listing content provided by REALTOR.ca
has
been licensed by REALTOR®
members of The Canadian Real Estate Association
members of The Canadian Real Estate Association
Nearby Listings Stat
Active listings
17
Min Price
$349,000
Max Price
$1,100,000
Avg Price
$600,097
Days on Market
66 days
Sold listings
6
Min Sold Price
$350,000
Max Sold Price
$938,800
Avg Sold Price
$676,600
Days until Sold
51 days
Nearby Places
Additional Information about 4422 Ada Bv Nw



































































