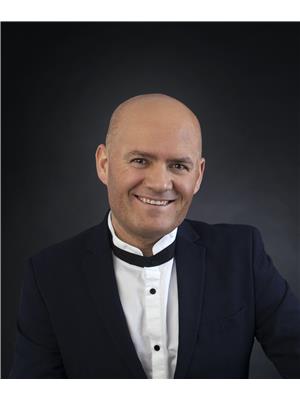13040 34 St Nw, Edmonton
- Bedrooms: 4
- Bathrooms: 2
- Living area: 107.62 square meters
- Type: Residential
- Added: 52 days ago
- Updated: 14 days ago
- Last Checked: 20 hours ago
Attention first time home buyers & Investors: Don't Miss Out on This Lucrative Opportunity! Discover this Inviting 4-Level Split Home with Modern Features, Ideally Situated in a Desirable Location.Experience the allure of this inviting home, showcasing a bright and airy open-concept main floor with living room. The large kitchen, complete with a cozy breakfast nook, is perfect for family gatherings. Relax in the large family room, warmed by a fireplace, creating the perfect ambiance for unwinding after a long day. Updated with fresh paint and new flooring in 2020 & 2021, this home is move-in ready and radiates modern charm!Step outside to enjoy your mornings on the front veranda or entertain on the backyard deck. Potential space for a future double garage and the home offers both convenience and future possibilities. Ideally located near schools, shopping, ravine parks, the LRT, Walmart, Superstore, a recreation arena, and with easy access to Anthony Henday Drive, everything you need is just minutes away. (id:1945)
powered by

Property DetailsKey information about 13040 34 St Nw
- Heating: Forced air
- Year Built: 2001
- Structure Type: House
Interior FeaturesDiscover the interior design and amenities
- Basement: Unfinished, Full
- Appliances: Washer, Refrigerator, Dishwasher, Stove, Dryer, See remarks, Window Coverings
- Living Area: 107.62
- Bedrooms Total: 4
- Fireplaces Total: 1
- Fireplace Features: Gas, Unknown
Exterior & Lot FeaturesLearn about the exterior and lot specifics of 13040 34 St Nw
- Lot Features: See remarks, Paved lane, No Smoking Home
- Lot Size Units: square meters
- Parking Features: Rear
- Lot Size Dimensions: 312.75
Location & CommunityUnderstand the neighborhood and community
- Common Interest: Freehold
Tax & Legal InformationGet tax and legal details applicable to 13040 34 St Nw
- Parcel Number: 9987332
Room Dimensions

This listing content provided by REALTOR.ca
has
been licensed by REALTOR®
members of The Canadian Real Estate Association
members of The Canadian Real Estate Association
Nearby Listings Stat
Active listings
77
Min Price
$102,500
Max Price
$489,000
Avg Price
$231,422
Days on Market
51 days
Sold listings
54
Min Sold Price
$75,000
Max Sold Price
$469,900
Avg Sold Price
$249,089
Days until Sold
49 days
Nearby Places
Additional Information about 13040 34 St Nw




















































