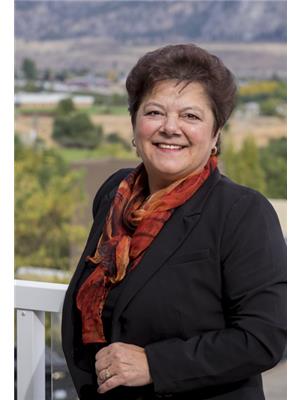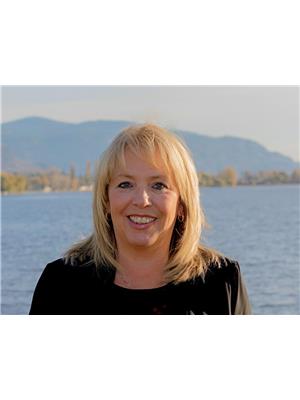4010 Pebble Beach Drive, Osoyoos
- Bedrooms: 4
- Bathrooms: 4
- Living area: 3859 square feet
- Type: Residential
- Added: 1 day ago
- Updated: 4 hours ago
- Last Checked: 7 minutes ago
Welcome to the prestigious DIVIDEND RIDGE! This meticulously cared for Koffler-built 4 Bed, 4 Bath home showcases breathtaking panoramic lake & mountain views. Vaulted ceilings welcome you into the grand front room, ideal for entertaining or cozy nights by the fire. The heart of this home offers ample natural light through large windows & a walk-out patio off the kitchen, perfect for hosting or enjoying peaceful moments. Upstairs, the spacious primary suite boasts a luxurious 5pc ensuite, an oversized walk-in closet & private balcony with stunning views - an idyllic spot for your morning coffee. 2 additional bright bedrooms & 4pc bath complete the upper level. The lower level features a large bedroom, 3pc bath, recreation rooms & abundant storage! Highlights of this home include RV parking with full hookup, an underground sprinkler system, beautiful landscaped grounds, side-by-side double garage & plenty of parking for the whole family & visitors! Close to Osoyoos Golf Club, Osoyoos Lake, Schools, Recreation & more - this home offers the perfect Okanagan lifestyle. Are you ready to make this home yours? (id:1945)
powered by

Property DetailsKey information about 4010 Pebble Beach Drive
- Roof: Tile, Unknown
- Cooling: Central air conditioning
- Heating: See remarks, Other
- Stories: 3
- Year Built: 1999
- Structure Type: House
- Exterior Features: Stucco
Interior FeaturesDiscover the interior design and amenities
- Basement: Full
- Flooring: Tile, Carpeted, Mixed Flooring
- Appliances: Refrigerator, Cooktop - Electric, Dishwasher, Microwave, Oven - Built-In, Washer & Dryer
- Living Area: 3859
- Bedrooms Total: 4
- Fireplaces Total: 1
- Bathrooms Partial: 1
- Fireplace Features: Gas, Unknown
Exterior & Lot FeaturesLearn about the exterior and lot specifics of 4010 Pebble Beach Drive
- View: City view, Lake view, Mountain view, Valley view, View (panoramic)
- Lot Features: See remarks, Central island, Two Balconies
- Water Source: Municipal water
- Lot Size Units: acres
- Parking Total: 7
- Parking Features: Attached Garage, RV, See Remarks
- Lot Size Dimensions: 0.32
Location & CommunityUnderstand the neighborhood and community
- Common Interest: Freehold
- Community Features: Family Oriented
Utilities & SystemsReview utilities and system installations
- Sewer: Municipal sewage system
Tax & Legal InformationGet tax and legal details applicable to 4010 Pebble Beach Drive
- Zoning: Unknown
- Parcel Number: 018-901-166
- Tax Annual Amount: 7471
Additional FeaturesExplore extra features and benefits
- Security Features: Smoke Detector Only
Room Dimensions
| Type | Level | Dimensions |
| 4pc Bathroom | Second level | 8' x 10'4'' |
| Bedroom | Second level | 11'1'' x 14'9'' |
| Bedroom | Second level | 12'10'' x 13'11'' |
| 5pc Ensuite bath | Second level | 9'8'' x 13'5'' |
| Primary Bedroom | Second level | 21'2'' x 15' |
| Foyer | Main level | 8'3'' x 12'5'' |
| Laundry room | Main level | 13' x 9' |
| 2pc Bathroom | Main level | 7'10'' x 5'11'' |
| Office | Main level | 11'1'' x 9'4'' |
| Pantry | Main level | 8' x 6'5'' |
| Living room | Main level | 13'1'' x 16'11'' |
| Family room | Main level | 16'1'' x 17'1'' |
| Dining nook | Main level | 12'5'' x 12'5'' |
| Dining room | Main level | 11' x 14'9'' |
| Kitchen | Main level | 16'3'' x 17'8'' |
| Recreation room | Lower level | 19'7'' x 12' |
| Recreation room | Lower level | 10'6'' x 13'2'' |
| Utility room | Lower level | 12'10'' x 13'3'' |
| Storage | Lower level | 23'8'' x 9'11'' |
| 3pc Bathroom | Lower level | 9'8'' x 9' |
| Bedroom | Lower level | 12'5'' x 16'3'' |

This listing content provided by REALTOR.ca
has
been licensed by REALTOR®
members of The Canadian Real Estate Association
members of The Canadian Real Estate Association
Nearby Listings Stat
Active listings
7
Min Price
$658,000
Max Price
$2,195,000
Avg Price
$1,074,400
Days on Market
74 days
Sold listings
0
Min Sold Price
$0
Max Sold Price
$0
Avg Sold Price
$0
Days until Sold
days
















