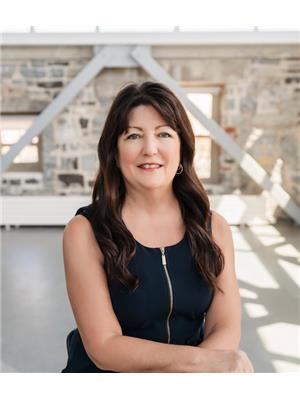846 Nordic Avenue, Kingston
- Bedrooms: 4
- Bathrooms: 2
- Living area: 1836 square feet
- Type: Residential
Source: Public Records
Note: This property is not currently for sale or for rent on Ovlix.
We have found 6 Houses that closely match the specifications of the property located at 846 Nordic Avenue with distances ranging from 2 to 10 kilometers away. The prices for these similar properties vary between 414,900 and 799,999.
Recently Sold Properties
Nearby Places
Name
Type
Address
Distance
Kingston Airport
Airport
1114 Len Birchall Way
1.5 km
Frontenac Secondary School
School
Kingston
1.8 km
Denny's
Restaurant
670 Gardiners Rd
2.8 km
Sakura Japanese Restaurant
Restaurant
1350 Bath Rd
3.0 km
Boston Pizza
Restaurant
755 Gardiners Rd
3.1 km
East Side Mario's
Restaurant
774 Gardiners Rd
3.4 km
Bayridge Secondary School
School
Kingston
3.6 km
Lake Ontario Park
Park
Kingston
3.8 km
Cataraqui Centre
Shopping mall
945 Gardiners Rd
4.0 km
St. Lawrence College
University
100 Portsmouth Ave
4.0 km
Costco Kingston
Grocery or supermarket
1015 Centennial Dr
4.6 km
Sapporo Kingston
Restaurant
277 Bath Road
4.8 km
Property Details
- Cooling: Central air conditioning
- Heating: Forced air, Natural gas
- Stories: 2
- Structure Type: House
- Exterior Features: Aluminum siding, Vinyl siding, Brick Veneer
- Architectural Style: 2 Level
Interior Features
- Basement: Unfinished, Full
- Appliances: Washer, Refrigerator, Dishwasher, Stove, Dryer, Freezer, Window Coverings
- Living Area: 1836
- Bedrooms Total: 4
- Fireplaces Total: 2
- Bathrooms Partial: 1
- Above Grade Finished Area: 1836
- Above Grade Finished Area Units: square feet
- Above Grade Finished Area Source: Plans
Exterior & Lot Features
- Lot Features: Paved driveway, Automatic Garage Door Opener
- Water Source: Municipal water
- Parking Total: 3
- Parking Features: Attached Garage
Location & Community
- Directions: Front Rd to Welborne Ave to Nordic Ave.
- Common Interest: Freehold
- Subdivision Name: 28 - City Southwest
- Community Features: School Bus, Community Centre
Utilities & Systems
- Sewer: Municipal sewage system
- Utilities: Natural Gas
Tax & Legal Information
- Tax Annual Amount: 4737.62
- Zoning Description: R1-3
Bright 4 bedroom 2 storey family home backing onto Welborne Public School & walking distance to Lakeshore Pool, parks & other schools in Henderson Place, in move in condition, featuring bright living room, separate dining room, eat in kitchen, 2pc bath, pocket French door leading to spacious main floor family room addition with beam accents, gas fireplace & patio door to deck overlooking a beautiful private backyard with loads of perennial gardens. Upstairs has 4 good size bedrooms & an updated 4pc bathroom, the lower level is unfinished, a blank canvas ready for your ideas. This is a perfect home to raise a family! (id:1945)
Demographic Information
Neighbourhood Education
| Master's degree | 35 |
| Bachelor's degree | 75 |
| College | 95 |
| University degree at bachelor level or above | 130 |
Neighbourhood Marital Status Stat
| Married | 295 |
| Widowed | 25 |
| Divorced | 25 |
| Separated | 15 |
| Never married | 95 |
| Living common law | 40 |
| Married or living common law | 340 |
| Not married and not living common law | 160 |
Neighbourhood Construction Date
| 1961 to 1980 | 215 |
| 1981 to 1990 | 10 |
| 1991 to 2000 | 10 |
| 1960 or before | 15 |











