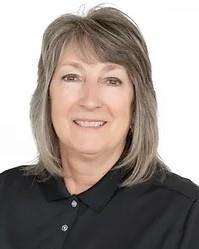63 Joyce Street, Kingston
- Bedrooms: 4
- Bathrooms: 2
- Living area: 989 square feet
- Type: Residential
- Added: 64 days ago
- Updated: 49 days ago
- Last Checked: 2 hours ago
Welcome to this sweet two-storey semi-detached home in a convenient Kingston location. The main level features a spacious living room, an inviting kitchen, and a dining area with patio doors leading to a deck patio that overlooks the backyard, perfect for entertaining. Upstairs, you'll find three well-sized bedrooms and a full bath, offering ample space for the family. The lower level includes an additional bedroom and bathroom, along with laundry and storage areas. With easy access to public transit, downtown, and local amenities, this home is ideal for those seeking both comfort and convenience. (id:1945)
powered by

Property Details
- Heating: Heat Pump, Baseboard heaters, Electric, Natural gas
- Stories: 2
- Structure Type: House
- Exterior Features: Brick, Vinyl siding
- Architectural Style: 2 Level
Interior Features
- Basement: Partially finished, Full
- Appliances: Washer, Refrigerator, Stove, Dryer
- Living Area: 989
- Bedrooms Total: 4
- Above Grade Finished Area: 989
- Above Grade Finished Area Units: square feet
- Above Grade Finished Area Source: Other
Exterior & Lot Features
- Lot Features: Paved driveway
- Water Source: Municipal water
- Parking Total: 4
Location & Community
- Directions: Montreal St to Sheppard to Joyce
- Common Interest: Freehold
- Subdivision Name: 23 - Rideau
Utilities & Systems
- Sewer: Municipal sewage system
- Utilities: Natural Gas, Electricity, Cable
Tax & Legal Information
- Tax Annual Amount: 2439.22
- Zoning Description: A3.113
Room Dimensions
This listing content provided by REALTOR.ca has
been licensed by REALTOR®
members of The Canadian Real Estate Association
members of The Canadian Real Estate Association


















