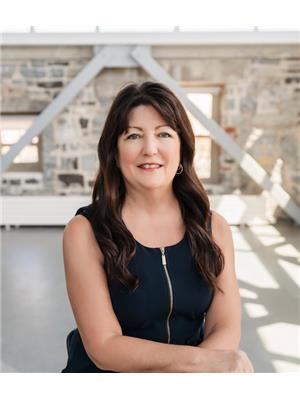282 Lakeview Avenue, Kingston
- Bedrooms: 5
- Bathrooms: 1
- Living area: 960 square feet
- Type: Residential
- Added: 9 days ago
- Updated: 9 days ago
- Last Checked: 20 hours ago
Discover the perfect blend of comfort and convenience with this beautifully maintained all-brick bungalow (with in-law suite potential!), ideally located on a spacious 66ft city lot in a highly sought-after area. Offering an unbeatable combination of affordability and elegance, this home features a large fenced yard and a detached garage. Step inside to find a colorful interior showcasing hardwood flooring throughout the main level, a modern kitchen with a granite countertop, stylish backsplash, and new fixtures, as well as a 4 piece bathroom. With 3 generous bedrooms on the main floor and 2 additional bedrooms downstairs, there's ample space for families of all sizes. The fully finished rec room, highlighted by pot lights, provides a versatile space for both relaxation and entertainment. An unfinished half bathroom awaits your personal touch and design. Recent updates include a new wood fence, stove, fascia, and soffits in 2017; a microwave, washer, and dryer in 2018; a deck and front door in 2019; a front screen door in 2020; a gazebo, deck box, kitchen tap, sink, backsplash, granite countertop, gutter covers, and security lights in 2021; central A/C in 2022; and a new front porch, railing, and garage roof in 2023. This home is ready to move into and offers modern amenities in a desirable neighborhood. Don’t miss out on this exceptional opportunity. (id:1945)
powered by

Property Details
- Cooling: Central air conditioning
- Heating: Forced air, Natural gas
- Stories: 1
- Year Built: 1956
- Structure Type: House
- Exterior Features: Brick
- Architectural Style: Raised bungalow
Interior Features
- Basement: Partially finished, Full
- Appliances: Washer, Refrigerator, Dishwasher, Stove, Dryer
- Living Area: 960
- Bedrooms Total: 5
- Above Grade Finished Area: 960
- Above Grade Finished Area Units: square feet
- Above Grade Finished Area Source: Other
Exterior & Lot Features
- Water Source: Municipal water
- Parking Total: 4
- Parking Features: Detached Garage
Location & Community
- Directions: DAYS RD TO HENDERSON TO LAKEVIEW
- Common Interest: Freehold
- Subdivision Name: 28 - City Southwest
Utilities & Systems
- Sewer: Municipal sewage system
- Utilities: Natural Gas
Tax & Legal Information
- Tax Annual Amount: 3209
- Zoning Description: UR2
Room Dimensions
This listing content provided by REALTOR.ca has
been licensed by REALTOR®
members of The Canadian Real Estate Association
members of The Canadian Real Estate Association
















