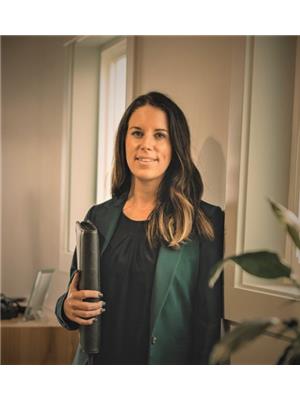307 Cedar Street, Creston
- Bedrooms: 4
- Bathrooms: 3
- Living area: 3040 square feet
- Type: Residential
Source: Public Records
Note: This property is not currently for sale or for rent on Ovlix.
We have found 6 Houses that closely match the specifications of the property located at 307 Cedar Street with distances ranging from 2 to 10 kilometers away. The prices for these similar properties vary between 629,000 and 849,900.
Recently Sold Properties
Property Details
- Roof: Asphalt shingle, Unknown
- Cooling: Central air conditioning
- Heating: Forced air, Natural gas
- Year Built: 1996
- Structure Type: House
- Exterior Features: Stucco
- Foundation Details: Concrete
- Construction Materials: Wood frame, Concrete Walls
Interior Features
- Basement: Finished, Full, Separate entrance
- Flooring: Hardwood, Carpeted, Linoleum, Mixed Flooring
- Appliances: Refrigerator, Central Vacuum, Dishwasher, Stove, Dryer, Window Coverings
- Living Area: 3040
- Bedrooms Total: 4
Exterior & Lot Features
- View: Mountain view, Valley view
- Lot Features: Central location, Other, Central island, Balcony, Private Yard
- Water Source: Municipal water
- Lot Size Units: square feet
- Building Features: Detectors - CO2
- Lot Size Dimensions: 7840
Location & Community
- Common Interest: Freehold
- Community Features: Quiet Area
Utilities & Systems
- Utilities: Sewer
Tax & Legal Information
- Zoning: Single family dwelling
- Parcel Number: 018-743-552
Welcome to this spacious and thoughtfully designed home with plenty of space for everyone. The upstairs living area is bright and open, leading into the large dining area. The kitchen features newer appliances and a breakfast bar with excellent views of the valley while maintaining privacy from neighbors. A covered balcony off the kitchen area offers extended space to enjoy a quiet breakfast and coffee, or host evening cocktail hours with friends and family. The large windows throughout the upstairs let in plenty of natural light, with top-down, bottom-up blinds that maintain privacy. The hardwood floors accent the crisp off white walls, giving a bright and luxurious feeling. The main floor has 3 bedrooms, including a large master bedroom and full ensuite, as well as a full bathroom, and laundry room leading into the two car garage. Downstairs you'll find a fully finished basement, complete with separate walkout entrance and a huge open area that's perfect for kids. Natural light is in ample supply downstairs, with windows on every wall. There is another bedroom and oversized full bath downstairs, as well as a large storage area/workshop to keep everything organized. Step outside and be greeted by a fully fenced and landscaped yard. Complete with central air, this home has everything you need to enjoy a comfortable and quiet neighborhood in a central location. Call your Realtor to view this one of a kind property today! (id:1945)
Demographic Information
Neighbourhood Education
| Bachelor's degree | 30 |
| Certificate of Qualification | 15 |
| College | 85 |
| University degree at bachelor level or above | 30 |
Neighbourhood Marital Status Stat
| Married | 295 |
| Widowed | 40 |
| Divorced | 35 |
| Separated | 20 |
| Never married | 85 |
| Living common law | 45 |
| Married or living common law | 340 |
| Not married and not living common law | 180 |
Neighbourhood Construction Date
| 1961 to 1980 | 60 |
| 1981 to 1990 | 35 |
| 1991 to 2000 | 80 |
| 2001 to 2005 | 20 |
| 2006 to 2010 | 20 |
| 1960 or before | 60 |









