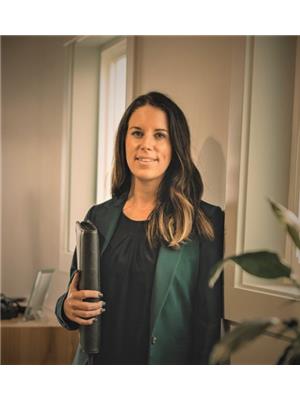1410 Birch Street, Creston
- Bedrooms: 2
- Bathrooms: 3
- Living area: 2200 square feet
- Type: Residential
- Added: 36 days ago
- Updated: 33 days ago
- Last Checked: 5 hours ago
Nicely updated fully finished home in a terrific location! So many features throughout that you will love - from the open concept kitchen, dining area and living room, to the front sundeck and rear covered deck to add to your outdoor living space. The lower level of the home offers a family room that doubles as a theatre room, a fantastic workshop or man cave, and much more. The layout is flexible to suit your needs. Enjoy the private back yard that boast a fire pit area, true raised garden beds, mature landscaping, and an added bonus - a detached heated workshop! Your parking needs are met with dedicated RV Parking as well as area to park in the carport under the deck; in fact store your motorcycles or bicycles etc in the lower level shop area, there is plenty of room! Location is appealing - to downtown, the library, the dog park and other Creston amenities. Ready for you to move right in, the Sellers can accommodate a quicker possession if needed. Call your REALTOR i? 1/2 for more details on how this home and property can be yours! (id:1945)
powered by

Property Details
- Roof: Asphalt shingle, Unknown
- Cooling: Heat Pump
- Heating: Heat Pump, Forced air, Electric, Natural gas
- Year Built: 1981
- Structure Type: House
- Exterior Features: Vinyl
- Foundation Details: Concrete
- Construction Materials: Wood frame
Interior Features
- Basement: Full, Walk out, Unknown
- Flooring: Mixed Flooring
- Appliances: Washer, Refrigerator, Dishwasher, Stove, Dryer
- Living Area: 2200
- Bedrooms Total: 2
Exterior & Lot Features
- View: City view, Mountain view
- Lot Features: Private Yard
- Water Source: Municipal water
- Lot Size Units: square feet
- Lot Size Dimensions: 6098
Location & Community
- Common Interest: Freehold
Utilities & Systems
- Utilities: Sewer
Tax & Legal Information
- Zoning: Residential
- Parcel Number: 005-647-894
Room Dimensions
This listing content provided by REALTOR.ca has
been licensed by REALTOR®
members of The Canadian Real Estate Association
members of The Canadian Real Estate Association















