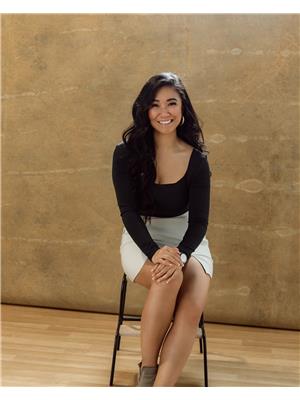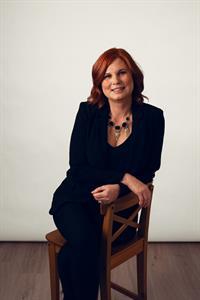8 313 Millennium Drive, Fort Mcmurray
- Bedrooms: 3
- Bathrooms: 4
- Living area: 1704 square feet
- Type: Townhouse
- Added: 13 days ago
- Updated: 8 days ago
- Last Checked: 1 days ago
OVER 1700 SQFT of finished area, ATTACHED GARAGE, 3 BEDROOMS WITH THEIR OWN ATTACHED BATHROOMS, MASSIVE KITCHEN WITH RAISED COUNTERTOPS FOR THE BAR STOOLS, STAINLESS STEEL APPLIANCES, FIREPLACE WITH EXTRA CABINETS, HIGH-END LAUNDRY MACHINES, AND LIST GOES ON... WELCOME HOME, This gorgeous townhouse is move-in-ready and is located in a quiet neighborhood of Millennium Gardens in Timberlea. Close to schools, parks, bus stops, groceries, gas stations, and other amenities. The main floor includes access to a single attached garage and a multi-use room with a four-piece ensuite bathroom. This room can be used as a mortgage helper as it has a separate entrance from the rear door. The main level’s open floor plan showcases a roomy living area with hardwood flooring, a gas fireplace, and custom built-in cabinets. The dining area extends to a southwest-facing balcony, offering the perfect setting to enjoy sunlight throughout the day. The spacious kitchen is a chef's paradise, featuring abundant cabinetry, ample counter space, and gleaming stainless steel appliances. A two-piece bath and stackable LG laundry machines complete this level. Upstairs, discover two generously sized bedrooms, each with its own ensuite and walk-in closet. The larger bedroom boasts a staggered layout, offering additional space for a cozy seating area. The basement provides generous storage space and is ready for you to personalize and transform into your ideal retreat. The property is vacant and ready for its new owners. Quick possession is available. View the 360 walkthrough and schedule your showing today! (id:1945)
powered by

Property Details
- Cooling: Central air conditioning
- Heating: Central heating
- Stories: 3
- Year Built: 2011
- Structure Type: Row / Townhouse
- Exterior Features: Concrete
- Foundation Details: Poured Concrete
- Construction Materials: Poured concrete, Wood frame
Interior Features
- Basement: None
- Flooring: Tile, Carpeted
- Appliances: Washer, Refrigerator, Range - Electric, Dishwasher, Dryer, Microwave Range Hood Combo
- Living Area: 1704
- Bedrooms Total: 3
- Fireplaces Total: 1
- Bathrooms Partial: 1
- Above Grade Finished Area: 1704
- Above Grade Finished Area Units: square feet
Exterior & Lot Features
- Lot Features: See remarks, Closet Organizers, No Animal Home, No Smoking Home, Parking
- Parking Total: 2
- Parking Features: Attached Garage, See Remarks
Location & Community
- Common Interest: Condo/Strata
- Subdivision Name: Timberlea
- Community Features: Pets Allowed
Property Management & Association
- Association Fee: 550
- Association Name: Fort Management Ltd.
- Association Fee Includes: Common Area Maintenance, Property Management, Waste Removal, Ground Maintenance, Water, Insurance, Parking, Reserve Fund Contributions, Sewer
Tax & Legal Information
- Tax Year: 2024
- Parcel Number: 0034680769
- Tax Annual Amount: 1037
- Zoning Description: R2-1
Room Dimensions
This listing content provided by REALTOR.ca has
been licensed by REALTOR®
members of The Canadian Real Estate Association
members of The Canadian Real Estate Association


















