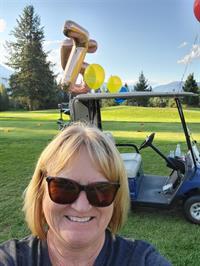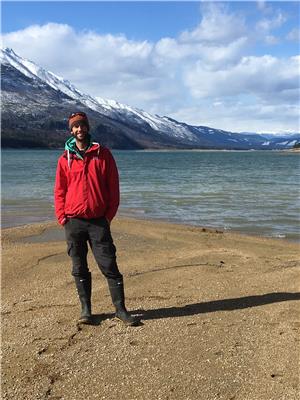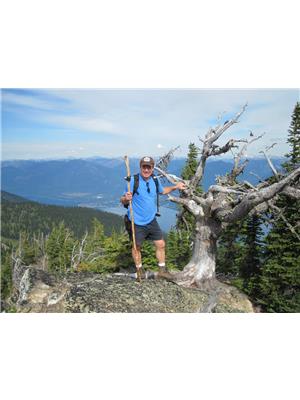303 Nelson Avenue, Nakusp
- Bedrooms: 4
- Bathrooms: 4
- Living area: 3430 square feet
- Type: Residential
- Added: 264 days ago
- Updated: 12 days ago
- Last Checked: 11 hours ago
Quality-built family home loved and maintained by current owners. The home offers over 3430 sq ft of living area on 2 floors not to include the large covered deck through French doors off the living room overlooking Nakusp and valley views. The patio boasts electricity with remote control sun-blocking blinds and glass metal railings. Kitchen upgrades to include granite countertops and 2 tiered Island, a large pantry, and a garburator. The main floor is comprised of a Kitchen, Dining room, Laundry 1.5 baths with quartz and Granite countertops, and Appliances upgraded in 2018. The hot water tank is 60 gal. 2 bedrooms, and the master suite with a full en-suite.. lower level has a large rec room, Family room, and bedroom. walk out the door to the double attached garage. Vacuflo system with floor kick-in Kitchen. The 82 x 268 lot offers 2 more detached garages, terraced gardens perennial beds, gazebo on the patio. 2 blocks to the boat launch, marina, beach waterfront promenade, and shopping. Book your appointment today. (id:1945)
powered by

Property DetailsKey information about 303 Nelson Avenue
Interior FeaturesDiscover the interior design and amenities
Exterior & Lot FeaturesLearn about the exterior and lot specifics of 303 Nelson Avenue
Location & CommunityUnderstand the neighborhood and community
Utilities & SystemsReview utilities and system installations
Tax & Legal InformationGet tax and legal details applicable to 303 Nelson Avenue
Room Dimensions

This listing content provided by REALTOR.ca
has
been licensed by REALTOR®
members of The Canadian Real Estate Association
members of The Canadian Real Estate Association
Nearby Listings Stat
Active listings
1
Min Price
$799,900
Max Price
$799,900
Avg Price
$799,900
Days on Market
264 days
Sold listings
0
Min Sold Price
$0
Max Sold Price
$0
Avg Sold Price
$0
Days until Sold
days
Nearby Places
Additional Information about 303 Nelson Avenue













