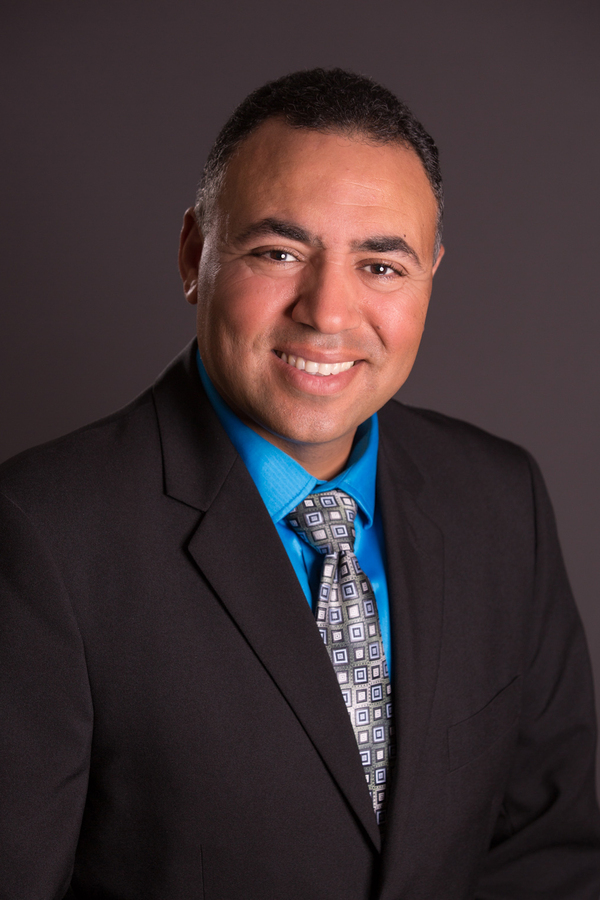30 5425 Pensacola Crescent Se, Calgary
- Bedrooms: 2
- Bathrooms: 1
- Living area: 1038.06 square feet
- MLS®: a2152444
- Type: Townhouse
- Added: 44 days ago
- Updated: 3 days ago
- Last Checked: 5 hours ago
Back on the Market due to Financing***Welcome to this well-kept End Unit townhouse with Low Condo fees only $240 & No Special Assessment as it’s paid in full ****In this Renovated complex in Penbrooke Village just minutes from school, transportation, 17 Ave (Red Mile) and playground. The large two bedroom unit comes with full basement it can be developed with additional bedroom and washroom. Don’t forget the fenced back yard to enjoy your private BBQ all year around. The house feature a massive living room with good size dining area. Book you’re showing as this unit won’t last long!!! (id:1945)
powered by

Property Details
- Cooling: None
- Heating: Forced air
- Stories: 2
- Year Built: 1969
- Structure Type: Row / Townhouse
- Exterior Features: Vinyl siding
- Foundation Details: Poured Concrete
Interior Features
- Basement: Unfinished, Full
- Flooring: Laminate, Carpeted
- Appliances: Washer, Refrigerator, Dishwasher, Stove, Dryer
- Living Area: 1038.06
- Bedrooms Total: 2
- Above Grade Finished Area: 1038.06
- Above Grade Finished Area Units: square feet
Exterior & Lot Features
- Lot Features: See remarks, Other
- Parking Total: 1
Location & Community
- Common Interest: Condo/Strata
- Street Dir Suffix: Southeast
- Subdivision Name: Penbrooke Meadows
- Community Features: Pets Allowed With Restrictions
Property Management & Association
- Association Fee: 239.12
- Association Name: Blue Jean Management
- Association Fee Includes: Property Management, Insurance, Other, See Remarks, Parking, Reserve Fund Contributions
Tax & Legal Information
- Tax Year: 2024
- Parcel Number: 0012860243
- Tax Annual Amount: 1034.53
- Zoning Description: M-C1
Room Dimensions

This listing content provided by REALTOR.ca has
been licensed by REALTOR®
members of The Canadian Real Estate Association
members of The Canadian Real Estate Association
Nearby Listings Stat
Active listings
23
Min Price
$95,900
Max Price
$798,000
Avg Price
$321,016
Days on Market
50 days
Sold listings
26
Min Sold Price
$149,900
Max Sold Price
$525,000
Avg Sold Price
$307,192
Days until Sold
29 days

















