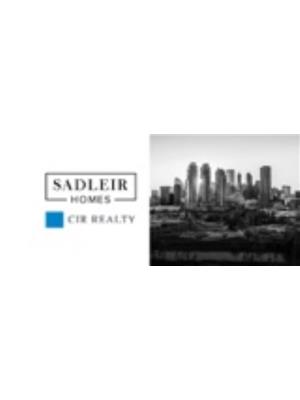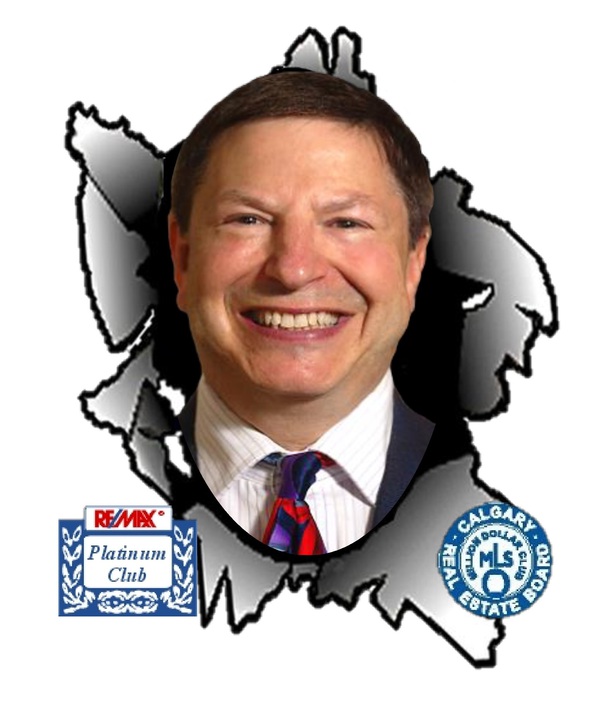823 Forest Place Se, Calgary
- Bedrooms: 5
- Bathrooms: 2
- Living area: 1044.4 square feet
- Type: Residential
Source: Public Records
Note: This property is not currently for sale or for rent on Ovlix.
We have found 6 Houses that closely match the specifications of the property located at 823 Forest Place Se with distances ranging from 2 to 10 kilometers away. The prices for these similar properties vary between 599,900 and 810,000.
Nearby Places
Name
Type
Address
Distance
Forest Lawn High School
School
1304 44 St SE
0.8 km
Marlborough Mall Administration
Establishment
515 Marlborough Way NE #1464
1.5 km
McDonald's
Restaurant
1920 68th St NE
3.2 km
Sunridge Mall
Shopping mall
2525 36 St NE
3.7 km
Pearce Estate Park
Park
1440-17A Street SE
3.9 km
Calgary Zoo
Park
1300 Zoo Rd NE
4.5 km
TELUS Spark
Museum
220 St Georges Dr NE
4.7 km
Cactus Club Cafe
Restaurant
2612 39 Ave NE
5.7 km
Fort Calgary
Museum
806 9 Ave SE
6.0 km
Bishop McNally High School
School
5700 Falconridge Blvd
6.4 km
Scotiabank Saddledome
Stadium
555 Saddledome Rise SE
6.6 km
Aero Space Museum
Store
4629 McCall Way NE
6.6 km
Property Details
- Cooling: None
- Heating: Forced air, Natural gas
- Stories: 1
- Year Built: 1967
- Structure Type: House
- Exterior Features: Stucco, Vinyl siding
- Foundation Details: Poured Concrete
- Architectural Style: Bungalow
- Construction Materials: Wood frame
Interior Features
- Basement: Finished, Full, Suite
- Flooring: Carpeted, Linoleum, Vinyl Plank
- Appliances: Refrigerator, Dishwasher, Stove, Humidifier, Hood Fan, Garage door opener
- Living Area: 1044.4
- Bedrooms Total: 5
- Above Grade Finished Area: 1044.4
- Above Grade Finished Area Units: square feet
Exterior & Lot Features
- Lot Features: Other, Back lane, PVC window, Level
- Water Source: Municipal water
- Lot Size Units: square meters
- Parking Total: 12
- Parking Features: Detached Garage, Garage, Oversize, Heated Garage
- Lot Size Dimensions: 544.00
Location & Community
- Common Interest: Freehold
- Street Dir Suffix: Southeast
- Subdivision Name: Forest Heights
Utilities & Systems
- Sewer: Municipal sewage system
- Electric: 100 Amp Service
Tax & Legal Information
- Tax Lot: 14
- Tax Year: 2024
- Tax Block: 17
- Parcel Number: 0019368042
- Tax Annual Amount: 2727
- Zoning Description: R-C1
Additional Features
- Security Features: Smoke Detectors
Are you seeking a beautifully updated family home or a smart investment property with a mechanic’s dream garage? This bungalow, set on a generous 5,855 sq. ft. corner lot, boasts extensive main floor renovations and exterior maintenance that elevate style and functionality. The freshly painted exterior modernizes the home. The main floor features new vinyl plank flooring, a modernized kitchen with new cabinets, counters, a painted backsplash, and a stylishly renovated 4-piece bath with vinyl tiles. Fresh paint and new ceiling fans add a crisp, contemporary feel. Once rented as an illegal two-bedroom suite, the basement can be customized for your family’s needs or legalized for investment.The spacious garage, built in 2006, includes a new man door, a 16’ wide and 8’ high garage door, NG heating, a 60-amp breaker, and pneumatic lines. This 25’4” x 27’5” garage can easily fit three passenger vehicles with additional room for three more on the gravel pad, plus ample street parking.Notable 2024 Enhancements:New windows throughout, including 2 egress windows in the basementNew front and rear doors with new screen doorsCompletely updated main level with new vinyl plank flooringModern kitchen with new cabinetry, countertops, and painted backsplashRenovated 4-piece bathroom with vinyl tile flooringFreshly painted interior and 2 new Hampton Bay ceiling fansExterior improvements including new paint, new front steps, new rear deck, and an existing third deck with new railingAdditional Features:Oversized double heated garage with new man door, 60-amp service, and 16’ x 8’ garage doorFurnace serviced yearly, with ducts cleaned August 2024Two new 40-gallon water heaters installed in spring 2024High-efficiency furnace installed 2007Perfectly positioned near green spaces, schools, and major arteries, this home combines modern comfort with unbeatable convenience. Don’t miss out on making it your own! (id:1945)
Demographic Information
Neighbourhood Education
| Bachelor's degree | 20 |
| University / Below bachelor level | 10 |
| Certificate of Qualification | 20 |
| College | 35 |
| University degree at bachelor level or above | 25 |
Neighbourhood Marital Status Stat
| Married | 150 |
| Widowed | 30 |
| Divorced | 35 |
| Separated | 15 |
| Never married | 120 |
| Living common law | 40 |
| Married or living common law | 190 |
| Not married and not living common law | 200 |
Neighbourhood Construction Date
| 1961 to 1980 | 160 |
| 1960 or before | 15 |











