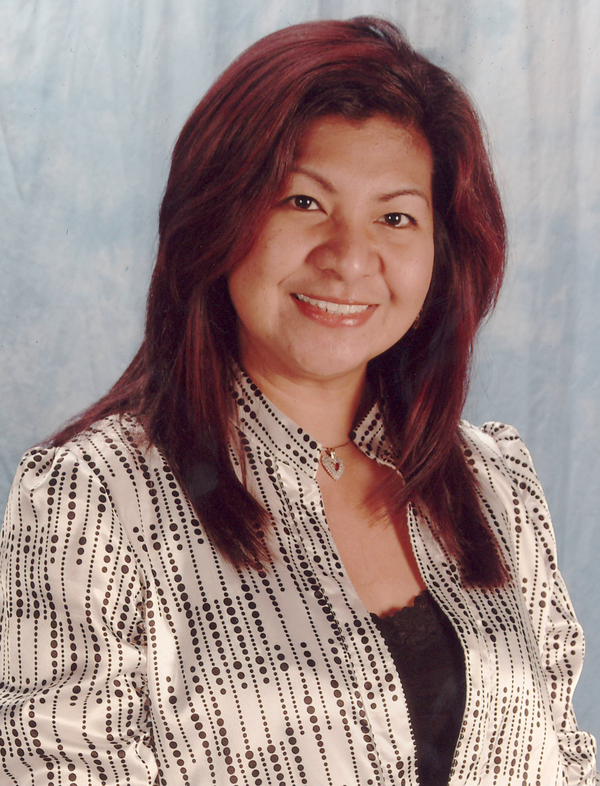6004 5 Avenue Se, Calgary
- Bedrooms: 4
- Bathrooms: 2
- Living area: 939.07 square feet
- Type: Residential
Source: Public Records
Note: This property is not currently for sale or for rent on Ovlix.
We have found 6 Houses that closely match the specifications of the property located at 6004 5 Avenue Se with distances ranging from 2 to 10 kilometers away. The prices for these similar properties vary between 569,998 and 650,000.
Nearby Places
Name
Type
Address
Distance
Forest Lawn High School
School
1304 44 St SE
1.6 km
Marlborough Mall Administration
Establishment
515 Marlborough Way NE #1464
2.0 km
McDonald's
Restaurant
1920 68th St NE
2.6 km
Sunridge Mall
Shopping mall
2525 36 St NE
3.8 km
Pearce Estate Park
Park
1440-17A Street SE
4.6 km
Calgary Zoo
Park
1300 Zoo Rd NE
5.2 km
TELUS Spark
Museum
220 St Georges Dr NE
5.3 km
Cactus Club Cafe
Restaurant
2612 39 Ave NE
5.8 km
Bishop McNally High School
School
5700 Falconridge Blvd
6.1 km
7-Eleven
Convenience store
265 Falshire Dr NE
6.5 km
Fort Calgary
Museum
806 9 Ave SE
6.7 km
Aero Space Museum
Store
4629 McCall Way NE
6.8 km
Property Details
- Cooling: None
- Heating: Forced air, Natural gas
- Year Built: 1973
- Structure Type: House
- Exterior Features: Brick, Stucco, Aluminum siding
- Foundation Details: Poured Concrete
- Architectural Style: Bi-level
- Construction Materials: Wood frame
Interior Features
- Basement: Finished, Full
- Flooring: Tile, Laminate, Carpeted
- Appliances: Washer, Refrigerator, Stove, Dryer, Hood Fan, Window Coverings, Garage door opener
- Living Area: 939.07
- Bedrooms Total: 4
- Above Grade Finished Area: 939.07
- Above Grade Finished Area Units: square feet
Exterior & Lot Features
- Lot Features: Back lane, PVC window, No Animal Home, No Smoking Home
- Lot Size Units: square feet
- Parking Total: 4
- Parking Features: Detached Garage, Other, Other, RV
- Lot Size Dimensions: 4994.00
Location & Community
- Common Interest: Freehold
- Street Dir Suffix: Southeast
- Subdivision Name: Penbrooke Meadows
Tax & Legal Information
- Tax Lot: 15
- Tax Year: 2024
- Tax Block: 41
- Parcel Number: 0020468872
- Tax Annual Amount: 2380.4
- Zoning Description: R-1
Additional Features
- Security Features: Smoke Detectors
** HERE"S YOUR CHANCE TO OWN ** this charming and spacious bi-level home, an ideal choice for both investors and first-time homebuyers. With four bedrooms and two bathrooms, this home offers plenty of room to grow. The main floor boasts two cozy bedrooms, accompanied by a full 4-piece bathroom, perfect for a small family or guests. Downstairs, you’ll find two additional bedrooms, a large family room, and a generous den, providing ample space for everyone to relax and unwind. A convenient 3-piece bathroom and laundry area with a washer and dryer complete the lower level.This home has been thoughtfully updated for modern comfort, featuring a newer furnace, hot water heater, windows, and doors—all replaced within the last 10 years. The main floor showcases newer tile and laminate flooring, while the downstairs exudes warmth with soft carpeting and charming wood paneling on the walls.Outside, the property continues to impress with a detached, oversized tandem garage that comes equipped with electricity—perfect for car enthusiasts or those in need of extra storage. The backyard is an outdoor oasis, featuring a large deck, a tiered garden, and space for RV or car storage. The front and back yards are fully fenced, offering privacy and security, with a newly installed 6ft fence along the back and right side of the house.Located close to all levels of schools and with a bus stop just across the street, this home offers the convenience of a prime location. It’s move-in ready, with extras like window coverings, a fridge, stove, hood fan, washer, and dryer included. This home shows well and is priced to sell—don’t miss your chance to make it yours! (id:1945)
Demographic Information
Neighbourhood Education
| Master's degree | 15 |
| Bachelor's degree | 20 |
| University / Below bachelor level | 25 |
| Certificate of Qualification | 30 |
| College | 40 |
| University degree at bachelor level or above | 35 |
Neighbourhood Marital Status Stat
| Married | 240 |
| Widowed | 20 |
| Divorced | 45 |
| Separated | 20 |
| Never married | 185 |
| Living common law | 50 |
| Married or living common law | 290 |
| Not married and not living common law | 265 |
Neighbourhood Construction Date
| 1961 to 1980 | 215 |
| 1991 to 2000 | 10 |
| 1960 or before | 20 |










