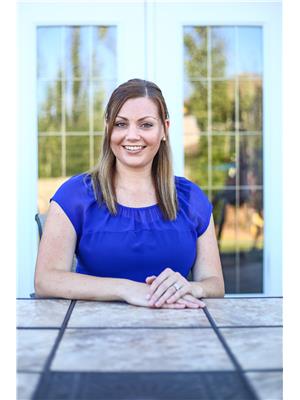9111 205 St Nw, Edmonton
- Bedrooms: 4
- Bathrooms: 4
- Living area: 174.19 square meters
- Type: Residential
- Added: 57 days ago
- Updated: 1 days ago
- Last Checked: 11 hours ago
Welcome to Your Dream Home in Suder Green! This beautifully maintained 4-bedroom + bonus room home is nestled in the desirable community of Suder Green. The fully finished WALKOUT basement includes a full bathroom and opens onto a spacious concrete patio, perfect for outdoor living. The cedar deck and treed backyard offer privacy and a serene space for relaxation. Inside, the main floor features an open-concept design, granite countertops, stainless steel appliances, and a gas stove in the kitchen, along with vinyl plank flooring and 9-foot ceilings AND a half bathroom. Upstairs, a bright bonus room with bay windows AND the master suite with a 4-piece ensuite, along with two additional bedrooms and a second full bathroom. Located minutes from Lewis Estates Golf Course, Anthony Henday Drive, and the Lewis Farms Station with the upcoming LRT line, this home blends convenience and style. (id:1945)
powered by

Show
More Details and Features
Property DetailsKey information about 9111 205 St Nw
- Heating: Forced air
- Stories: 2
- Year Built: 2006
- Structure Type: House
Interior FeaturesDiscover the interior design and amenities
- Basement: Finished, Full, Walk out
- Appliances: Washer, Refrigerator, Gas stove(s), Dishwasher, Dryer, Hood Fan, Garage door opener
- Living Area: 174.19
- Bedrooms Total: 4
- Fireplaces Total: 1
- Bathrooms Partial: 1
- Fireplace Features: Gas, Unknown
Exterior & Lot FeaturesLearn about the exterior and lot specifics of 9111 205 St Nw
- Lot Size Units: square meters
- Parking Features: Attached Garage
- Building Features: Ceiling - 9ft
- Lot Size Dimensions: 419.27
Location & CommunityUnderstand the neighborhood and community
- Common Interest: Freehold
Tax & Legal InformationGet tax and legal details applicable to 9111 205 St Nw
- Parcel Number: 10042906
Room Dimensions

This listing content provided by REALTOR.ca
has
been licensed by REALTOR®
members of The Canadian Real Estate Association
members of The Canadian Real Estate Association
Nearby Listings Stat
Active listings
27
Min Price
$299,888
Max Price
$1,289,000
Avg Price
$625,731
Days on Market
72 days
Sold listings
18
Min Sold Price
$424,900
Max Sold Price
$779,900
Avg Sold Price
$566,480
Days until Sold
44 days
Additional Information about 9111 205 St Nw


















































