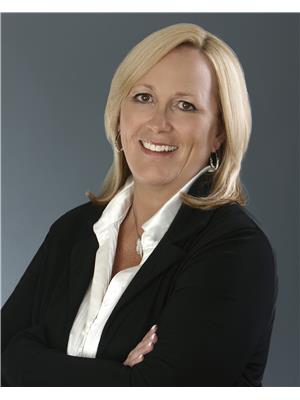2036 Towne Centre Bv Nw, Edmonton
- Bedrooms: 7
- Bathrooms: 4
- Living area: 200.39 square meters
- Type: Residential
- Added: 135 days ago
- Updated: 3 days ago
- Last Checked: 2 hours ago
Excellent location! Stunning High Quality Build by Burke Perry Master Builder; 6 bedrooms+ one DEN. 24 by 24 heated garage. Short walk to Terwillegar Recreation centre / LillianOsborne and Mother Margaret Schools/ Leger transit centre. Many features include nine foot ceilings on main and lower levels. Low E vinyl window throughout, Air tight insulation, central, central air conditioner, brand new high efficient 40 gal hot water tank and more. Main floor features one bedroom with adjacent 3 piece bathroom, Kitchen with walk in pantry, laundry room with sink and cupboards. Upstairs features a Master Suite with extensive windows, 5 piece luxury en suite, walk in closet. 2 bedrooms + den. Lower level with 8ft ceiling a huge family room with fireplace, brand new vinyl floor, a kitchen, 2 bedrooms and 4 piece bathroom. Home is over 3000 square feet of developed space. (id:1945)
powered by

Property DetailsKey information about 2036 Towne Centre Bv Nw
Interior FeaturesDiscover the interior design and amenities
Exterior & Lot FeaturesLearn about the exterior and lot specifics of 2036 Towne Centre Bv Nw
Location & CommunityUnderstand the neighborhood and community
Tax & Legal InformationGet tax and legal details applicable to 2036 Towne Centre Bv Nw
Additional FeaturesExplore extra features and benefits
Room Dimensions

This listing content provided by REALTOR.ca
has
been licensed by REALTOR®
members of The Canadian Real Estate Association
members of The Canadian Real Estate Association
Nearby Listings Stat
Active listings
30
Min Price
$355,000
Max Price
$1,799,980
Avg Price
$866,709
Days on Market
53 days
Sold listings
19
Min Sold Price
$375,000
Max Sold Price
$1,450,000
Avg Sold Price
$764,684
Days until Sold
46 days
Nearby Places
Additional Information about 2036 Towne Centre Bv Nw













