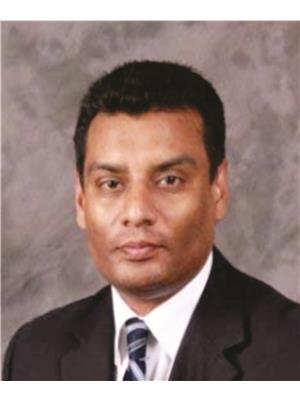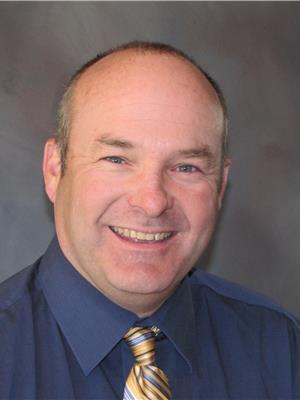3231 Whitelaw Dr Sw, Edmonton
- Bedrooms: 4
- Bathrooms: 4
- Living area: 192.3 square meters
- Type: Residential
- Added: 45 days ago
- Updated: 45 days ago
- Last Checked: 9 hours ago
This Windermere North gem is what family home goals are made of! Perfectly tucked in YEGs most sought-after neighbourhood, with the best schools, parks, trails and shopping. This 4-bedroom beauty is ready to welcome its next family with open arms, sharing all the love and care thats gone into this home. The kitchen is ready with gorgeous new appliances for some seriously happy cooking and entertaining! Head upstairs to the primary suite - with double sinks (no more fighting over space!), a relaxing soaker tub, and a separate shower for those quick mornings. The bonus room is perfect for a home office, a play area, or Netflix binges. The fully finished basement? Movie marathons, game nights, or even the ultimate rec room for the kids. Central a/c, instant hot water, central vac, and more thoughtful upgrades throughout. This home has been loved, maintained, and now its ready for YOU. The best part? Your kids can literally hop the fence and be at school in minutes. Dont miss your chance to fall in love! (id:1945)
powered by

Show
More Details and Features
Property DetailsKey information about 3231 Whitelaw Dr Sw
- Cooling: Central air conditioning
- Heating: Forced air
- Stories: 2
- Year Built: 2011
- Structure Type: House
Interior FeaturesDiscover the interior design and amenities
- Basement: Finished, Full
- Appliances: Washer, Refrigerator, Water softener, Dishwasher, Stove, Dryer, Garburator, Microwave Range Hood Combo, Storage Shed, Window Coverings, Garage door opener, Garage door opener remote(s)
- Living Area: 192.3
- Bedrooms Total: 4
- Fireplaces Total: 1
- Bathrooms Partial: 1
- Fireplace Features: Gas, Unknown
Exterior & Lot FeaturesLearn about the exterior and lot specifics of 3231 Whitelaw Dr Sw
- Lot Features: Flat site, No back lane
- Lot Size Units: square meters
- Parking Total: 4
- Parking Features: Attached Garage
- Building Features: Vinyl Windows
- Lot Size Dimensions: 431.46
Location & CommunityUnderstand the neighborhood and community
- Common Interest: Freehold
Tax & Legal InformationGet tax and legal details applicable to 3231 Whitelaw Dr Sw
- Parcel Number: 10102319
Room Dimensions

This listing content provided by REALTOR.ca
has
been licensed by REALTOR®
members of The Canadian Real Estate Association
members of The Canadian Real Estate Association
Nearby Listings Stat
Active listings
35
Min Price
$349,900
Max Price
$2,198,000
Avg Price
$779,880
Days on Market
42 days
Sold listings
22
Min Sold Price
$410,000
Max Sold Price
$2,490,000
Avg Sold Price
$868,836
Days until Sold
45 days
Additional Information about 3231 Whitelaw Dr Sw























































































