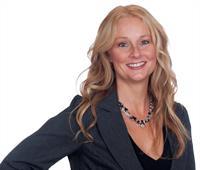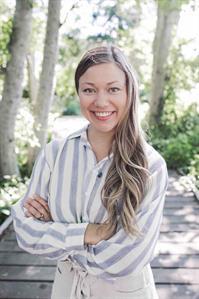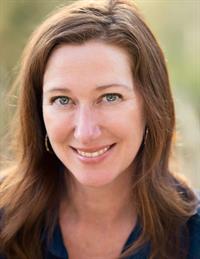471 Butchers Rd, Comox
- Bedrooms: 4
- Bathrooms: 3
- Living area: 2615 square feet
- Type: Residential
- Added: 71 days ago
- Updated: 10 days ago
- Last Checked: 21 hours ago
Large family home located in a peaceful area of NE Comox. Butchers rd has a rural feel coupled with an awesome urban location…..All levels of schooling nearby,walking/hiking and other recreation close at hand. Situated on a large .34 acre lot this two storey home has been tastefully updated throughout. Upstairs sports 3 bedrooms and an open concept living/dining/kitchen area with large island. Master bedroom is huge and set to the rear for privacy. Enjoy cozy nights in front of the wood stove.Downstairs is a fully self contained 1 bedroom and den in-law suite. Large two car garage for all your parking and storage solutions. Outside you’ll love relaxing on the large deck. Backyard offers many possibilities for gardening etc. Zoning allows for a detached coach/carriage house. Lots of room for a workshop as well! This home is perfect for an extended family looking for comfort and convenience. Time to come check out this nice home in a wonderful area of Comox.Quick possession possible! (id:1945)
powered by

Property DetailsKey information about 471 Butchers Rd
- Cooling: None
- Heating: Baseboard heaters, Electric
- Year Built: 1981
- Structure Type: House
Interior FeaturesDiscover the interior design and amenities
- Living Area: 2615
- Bedrooms Total: 4
- Fireplaces Total: 2
- Above Grade Finished Area: 2615
- Above Grade Finished Area Units: square feet
Exterior & Lot FeaturesLearn about the exterior and lot specifics of 471 Butchers Rd
- Lot Features: Partially cleared, Other
- Lot Size Units: square feet
- Parking Total: 6
- Lot Size Dimensions: 14810
Location & CommunityUnderstand the neighborhood and community
- Common Interest: Freehold
Tax & Legal InformationGet tax and legal details applicable to 471 Butchers Rd
- Zoning: Residential
- Parcel Number: 028-240-839
- Tax Annual Amount: 4485
Room Dimensions

This listing content provided by REALTOR.ca
has
been licensed by REALTOR®
members of The Canadian Real Estate Association
members of The Canadian Real Estate Association
Nearby Listings Stat
Active listings
11
Min Price
$699,900
Max Price
$4,950,000
Avg Price
$1,335,973
Days on Market
61 days
Sold listings
8
Min Sold Price
$515,000
Max Sold Price
$1,099,000
Avg Sold Price
$916,250
Days until Sold
56 days
Nearby Places
Additional Information about 471 Butchers Rd



















































































