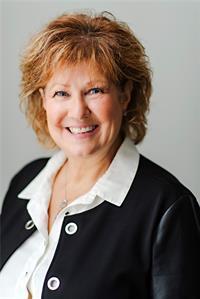190 Foamflower Place, Waterloo
- Bedrooms: 3
- Bathrooms: 4
- Living area: 2930 square feet
- Type: Residential
Source: Public Records
Note: This property is not currently for sale or for rent on Ovlix.
We have found 6 Houses that closely match the specifications of the property located at 190 Foamflower Place with distances ranging from 2 to 10 kilometers away. The prices for these similar properties vary between 748,800 and 1,551,000.
Nearby Listings Stat
Active listings
27
Min Price
$675,000
Max Price
$1,995,000
Avg Price
$1,232,736
Days on Market
44 days
Sold listings
13
Min Sold Price
$529,900
Max Sold Price
$1,728,000
Avg Sold Price
$1,025,877
Days until Sold
35 days
Recently Sold Properties
Nearby Places
Name
Type
Address
Distance
Sir John A. MacDonald Secondary School
School
650 Laurelwood Dr
2.3 km
Renison College
University
240 Westmount Rd N
3.8 km
St. Paul's University College
University
190 Westmount Rd N
3.9 km
Kennedy's Restaurant & Catering
Bar
1750 Erb's Rd
3.9 km
Conrad Grebel University College
Church
140 Westmount Rd
3.9 km
St Jerome's University
University
Waterloo
4.0 km
Institute for Quantum Computing
University
475 Wes Graham Way
4.1 km
University of Waterloo
University
200 University Ave W
4.2 km
Waterloo Memorial Recreation Complex
Stadium
101 Father David Bauer Dr
4.8 km
Perimeter Institute for Theoretical Physics
School
31 Caroline St N
5.1 km
The Canadian Clay and Glass Gallery
Store
25 Caroline St N
5.2 km
Wilfrid Laurier University
University
75 University Ave W
5.5 km
Property Details
- Cooling: Central air conditioning
- Heating: Forced air, Natural gas
- Stories: 2
- Year Built: 2021
- Structure Type: House
- Exterior Features: Brick, Stone, Vinyl siding
- Foundation Details: Poured Concrete
- Architectural Style: 2 Level
Interior Features
- Basement: Finished, Full
- Appliances: Refrigerator, Water softener, Dishwasher, Stove, Hood Fan, Window Coverings, Garage door opener
- Living Area: 2930
- Bedrooms Total: 3
- Bathrooms Partial: 1
- Above Grade Finished Area: 2412
- Below Grade Finished Area: 518
- Above Grade Finished Area Units: square feet
- Below Grade Finished Area Units: square feet
- Above Grade Finished Area Source: Builder
- Below Grade Finished Area Source: Other
Exterior & Lot Features
- View: City view
- Lot Features: Conservation/green belt, Paved driveway, Recreational, Sump Pump, Automatic Garage Door Opener
- Water Source: Municipal water
- Parking Total: 4
- Parking Features: Attached Garage
Location & Community
- Directions: Platinum Blvd or Columbia St W to Ladyslipper Dr to Foamflower Place
- Common Interest: Freehold
- Subdivision Name: 443 - Columbia Forest/Clair Hills
- Community Features: Quiet Area, Community Centre
Utilities & Systems
- Sewer: Municipal sewage system
- Utilities: Natural Gas, Electricity, Cable, Telephone
Tax & Legal Information
- Tax Annual Amount: 6846.08
- Zoning Description: R6-S
Additional Features
- Security Features: Alarm system, Unknown, Monitored Alarm
Better than new! Just 3 years old with upgraded features & finishes. The SUMMERPEAK. Over 2400 sq.ft. PLUS a finished Basement. 3 bedrooms. 4 Bathrooms! Contemporary exterior with black window frames, 8' tall front door, upgraded garage door, brick & stone finishes. Kitchen with taller cabinets, under cabinet lighting, stainless steel appliances, island, quartz countertops & backsplash. Dinette to backyard glass slider is the broader 8' wide slider with 2 panels & transom. Main Floor is carpet free. Hardwood staircase with wrought iron spindles. Contemporary LED lights & potlights throughout. Large Primary Bedroom with its own balcony, walk-in closet and luxury ensuite with double sinks on a quartz countertop, a free standing soaker tub, and a glass & tile freestanding shower. Lots of windows with modern window coverings and black-out blinds in the bedrooms. Big, bright & FINISHED Basement with the taller ceiling, lookout windows and 3 piece bath. Over $70,000 spent on upgrades when the home was contracted to be built. This home is being offered at +/-$100,000 less than building the same home, again. And this home already has all the window coverings, appliances, a paved driveway, a fenced yard, grass and a rear deck! Come see this beauty for yourself! (id:1945)
Demographic Information
Neighbourhood Education
| Master's degree | 130 |
| Bachelor's degree | 270 |
| University / Above bachelor level | 30 |
| University / Below bachelor level | 20 |
| Certificate of Qualification | 20 |
| College | 125 |
| Degree in medicine | 10 |
| University degree at bachelor level or above | 480 |
Neighbourhood Marital Status Stat
| Married | 715 |
| Widowed | 15 |
| Divorced | 30 |
| Separated | 20 |
| Never married | 290 |
| Living common law | 75 |
| Married or living common law | 790 |
| Not married and not living common law | 360 |
Neighbourhood Construction Date
| 1991 to 2000 | 15 |
| 2001 to 2005 | 205 |
| 2006 to 2010 | 40 |







