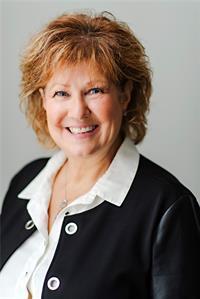750 Keats Way, Waterloo
- Bedrooms: 4
- Bathrooms: 4
- Living area: 3048.97 square feet
- Type: Residential
Source: Public Records
Note: This property is not currently for sale or for rent on Ovlix.
We have found 6 Houses that closely match the specifications of the property located at 750 Keats Way with distances ranging from 2 to 10 kilometers away. The prices for these similar properties vary between 679,900 and 1,199,999.
Nearby Listings Stat
Active listings
28
Min Price
$675,000
Max Price
$1,995,000
Avg Price
$1,237,992
Days on Market
43 days
Sold listings
14
Min Sold Price
$529,900
Max Sold Price
$1,728,000
Avg Sold Price
$1,052,593
Days until Sold
32 days
Recently Sold Properties
Nearby Places
Name
Type
Address
Distance
Sir John A. MacDonald Secondary School
School
650 Laurelwood Dr
2.1 km
Renison College
University
240 Westmount Rd N
3.1 km
St. Paul's University College
University
190 Westmount Rd N
3.1 km
Conrad Grebel University College
Church
140 Westmount Rd
3.2 km
St Jerome's University
University
Waterloo
3.3 km
Institute for Quantum Computing
University
475 Wes Graham Way
3.4 km
University of Waterloo
University
200 University Ave W
3.5 km
Waterloo Memorial Recreation Complex
Stadium
101 Father David Bauer Dr
4.1 km
Perimeter Institute for Theoretical Physics
School
31 Caroline St N
4.4 km
The Canadian Clay and Glass Gallery
Store
25 Caroline St N
4.6 km
Kennedy's Restaurant & Catering
Bar
1750 Erb's Rd
4.6 km
Wilfrid Laurier University
University
75 University Ave W
4.8 km
Property Details
- Cooling: Central air conditioning
- Heating: Forced air, Natural gas
- Stories: 2
- Year Built: 2004
- Structure Type: House
- Exterior Features: Brick, Vinyl siding
- Architectural Style: 2 Level
Interior Features
- Basement: Finished, Full
- Appliances: Washer, Refrigerator, Water purifier, Water softener, Dishwasher, Stove, Dryer, Microwave, Central Vacuum - Roughed In, Window Coverings
- Living Area: 3048.97
- Bedrooms Total: 4
- Bathrooms Partial: 1
- Above Grade Finished Area: 2154
- Below Grade Finished Area: 894.97
- Above Grade Finished Area Units: square feet
- Below Grade Finished Area Units: square feet
- Above Grade Finished Area Source: Other
- Below Grade Finished Area Source: Other
Exterior & Lot Features
- Lot Features: Paved driveway, Sump Pump, Automatic Garage Door Opener
- Water Source: Municipal water
- Lot Size Units: acres
- Parking Total: 2
- Parking Features: Attached Garage
- Lot Size Dimensions: 0
Location & Community
- Directions: Erbsville Road
- Common Interest: Freehold
- Subdivision Name: 443 - Columbia Forest/Clair Hills
Utilities & Systems
- Sewer: Municipal sewage system
Tax & Legal Information
- Tax Annual Amount: 5548.12
- Zoning Description: R5
Additional Features
- Photos Count: 27
- Map Coordinate Verified YN: true
Welcome to your dream home in a vibrant, family-friendly neighborhood renowned for its top-tier schools! Step inside to discover an open floor plan bathed in natural light, where a bright and airy living room invites you to unwind. The contemporary kitchen, equipped with stainless steel appliances, ample cabinetry including a pantry, and warm wood finishes, features an open layout seamlessly connected to the dining area, that seamlessly flows onto a two-tier deck, leading to a private, fully fenced backyard—perfect for entertaining and relaxation. The main floor also features a versatile office space, ideal for remote work or study. Upstairs, you'll find four generously sized bedrooms, including a luxurious Primary suite with 4 piece ensuite and ample closet space. The finished lower level offers additional living space with a 3-piece bathroom (shower is roughed in), perfect for a guest suite, inlaw suite, home office, or recreation room. Outside, enjoy the beautifully manicured backyard, an entertainer's paradise. Located in a vibrant community with parks, schools, shopping, public transit, and all amenities within reach, this home is perfect for families looking for comfort and convenience. Don’t miss out on this stunning property—contact your realtor today to schedule your private viewing and make this dream home yours! (id:1945)
Demographic Information
Neighbourhood Education
| Master's degree | 85 |
| Bachelor's degree | 260 |
| University / Above bachelor level | 35 |
| University / Below bachelor level | 10 |
| College | 100 |
| Degree in medicine | 15 |
| University degree at bachelor level or above | 430 |
Neighbourhood Marital Status Stat
| Married | 595 |
| Widowed | 25 |
| Divorced | 20 |
| Separated | 15 |
| Never married | 305 |
| Living common law | 40 |
| Married or living common law | 640 |
| Not married and not living common law | 370 |
Neighbourhood Construction Date
| 1991 to 2000 | 55 |
| 2001 to 2005 | 240 |
| 2006 to 2010 | 90 |








