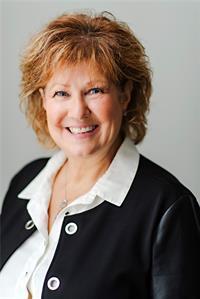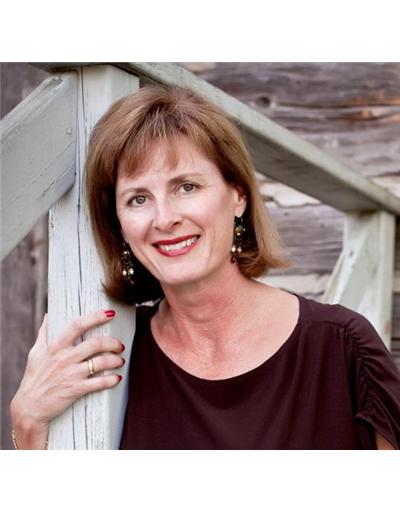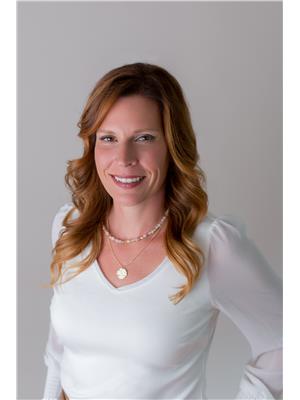22 Voisin Crescent, St Clements
- Bedrooms: 3
- Bathrooms: 2
- Living area: 1276 square feet
- Type: Residential
- Added: 12 days ago
- Updated: 4 days ago
- Last Checked: 20 hours ago
This charming 3-bedroom, 1.5-bath bungalow is nestled on a spacious 1/3-acre lot in the desirable community of St. Clements, offering a blend of country tranquility with the convenience of being close to Waterloo. The home features a welcoming kitchen with scenic views of the backyard, a dining room with easy access to a cozy sunroom, and a large living room perfect for hosting gatherings. The bedrooms and a 4-piece bath are conveniently located nearby. An updated 2-piece bath with a handy door leading to the backyard adds extra convenience. The basement offers a wealth of possibilities, with two recreation rooms, a games room, a hobby room, laundry facilities, and a walk-up to the OVERSIZED double-car garage. Outdoors, the backyard is a family paradise, featuring a large pool with a new liner (2024), pump and filter (2023), gas line for BBQ, plus a storage shed with hydro and new roof 2020 . There’s even additional lawn space, providing a safe play area for kids. Furnace (2021), roof (2020), This home truly offers the best of both worlds, combining modern conveniences with ample space for family living. (id:1945)
powered by

Property Details
- Cooling: Central air conditioning
- Heating: Forced air, Natural gas
- Stories: 1
- Year Built: 1974
- Structure Type: House
- Exterior Features: Brick, Aluminum siding
- Foundation Details: Poured Concrete
- Architectural Style: Bungalow
Interior Features
- Basement: Partially finished, Full
- Appliances: Washer, Refrigerator, Water softener, Satellite Dish, Dishwasher, Stove, Dryer, Window Coverings, Garage door opener
- Living Area: 1276
- Bedrooms Total: 3
- Fireplaces Total: 1
- Bathrooms Partial: 1
- Above Grade Finished Area: 1276
- Above Grade Finished Area Units: square feet
- Above Grade Finished Area Source: Other
Exterior & Lot Features
- Lot Features: Automatic Garage Door Opener
- Water Source: Municipal water
- Parking Total: 8
- Pool Features: Inground pool
- Parking Features: Attached Garage
Location & Community
- Directions: LOBSINGER TO CHARLES TO VOISIN
- Common Interest: Freehold
- Subdivision Name: 551 - Heidelberg/St Clements
- Community Features: Community Centre
Utilities & Systems
- Sewer: Septic System
Tax & Legal Information
- Tax Annual Amount: 4819.31
- Zoning Description: SR
Room Dimensions
This listing content provided by REALTOR.ca has
been licensed by REALTOR®
members of The Canadian Real Estate Association
members of The Canadian Real Estate Association

















