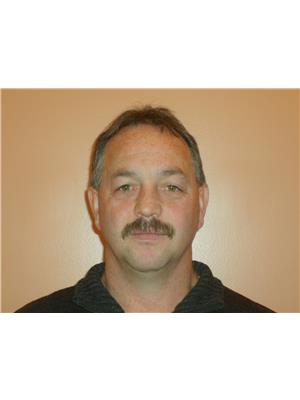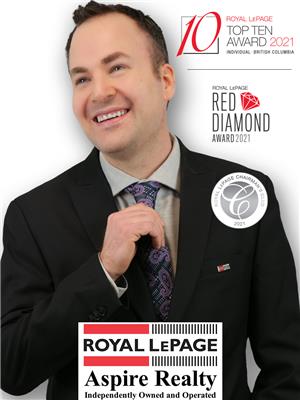4055 Schemenaur Road, Quesnel
- Bedrooms: 5
- Bathrooms: 3
- Living area: 2689 square feet
- Type: Residential
- Added: 82 days ago
- Updated: 3 hours ago
- Last Checked: 21 minutes ago
* PREC - Personal Real Estate Corporation. NEWLY RENOVATED 5 bed, 3 bath home on 4.04 picturesque acres! Updates include new fixtures, trim, paint, vanities, hi-efficiency furnace, and new hot water tank. Relax in the large main-floor Master Suite that features an ensuite with a deep soaker tub, double shower, double sinks, and smart mirrors above the vanity. Spacious walk-in closet has custom built-in cabinetry. GORGEOUS CUSTOM KITCHEN with granite countertops, 5 burner gas range, SS appliances, built-in microwave, and a massive center island! Glass tile backsplash too! French doors lead to walk out patio that overlooks the beautiful yard. Trails through the mostly treed property. There is a 30x26 heated and powered 2 bay detached shop, large greenhouse, RV Parking and storage. Don't miss out on all this home has to offer! (id:1945)
powered by

Property Details
- Roof: Asphalt shingle, Conventional
- Heating: Forced air, Natural gas
- Stories: 2
- Year Built: 1976
- Structure Type: House
- Foundation Details: Concrete Perimeter
Interior Features
- Basement: Crawl space
- Appliances: Washer, Refrigerator, Dishwasher, Stove, Dryer
- Living Area: 2689
- Bedrooms Total: 5
Exterior & Lot Features
- Water Source: Drilled Well
- Lot Size Units: acres
- Parking Features: Open, Other, RV
- Lot Size Dimensions: 4.04
Location & Community
- Common Interest: Freehold
Tax & Legal Information
- Parcel Number: 012-351-211
- Tax Annual Amount: 4009.88
Room Dimensions
This listing content provided by REALTOR.ca has
been licensed by REALTOR®
members of The Canadian Real Estate Association
members of The Canadian Real Estate Association















