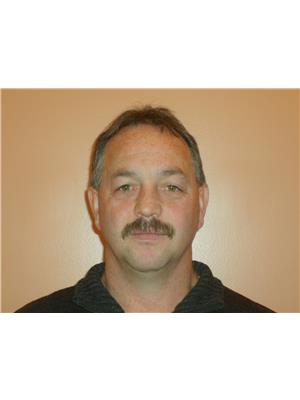1921 Dogwood Avenue, Quesnel
- Bedrooms: 4
- Bathrooms: 3
- Living area: 2137 square feet
- Type: Residential
- Added: 20 days ago
- Updated: 3 hours ago
- Last Checked: 15 minutes ago
* PREC - Personal Real Estate Corporation. Excellent 4-bed, 2 1/2 bath family home in Red Bluff. Living & dining rooms are big & bright, with newer flooring and sliding doors onto a covered back sundeck. Half ensuite in the primary bedroom, large main 4pc bathroom. The full basement feels spacious and bright as well, with a generous laundry area, large rec room with a cool bar, 4th bed and full bathroom, and a big mudroom entrance. On a flat 0.63 acre lot with a fully fenced backyard, little concrete patio, 8x10 and 8x12 storage sheds, 8x12 greenhouse, and room for RV parking. This is a solid and attractive home with lots of space for the whole family, furry members included, in a great neighbourhood and convenient location! Schools, recreation, shopping and amenities all close by. (id:1945)
powered by

Property Details
- Roof: Asphalt shingle, Conventional
- Cooling: Central air conditioning
- Heating: Forced air, Natural gas
- Stories: 2
- Year Built: 1976
- Structure Type: House
- Foundation Details: Concrete Perimeter
- Architectural Style: Split level entry
Interior Features
- Basement: Finished, Full
- Appliances: Washer, Refrigerator, Dishwasher, Stove, Dryer
- Living Area: 2137
- Bedrooms Total: 4
- Fireplaces Total: 1
Exterior & Lot Features
- Water Source: Drilled Well
- Lot Size Units: acres
- Parking Features: Carport, Open, RV
- Lot Size Dimensions: 0.63
Location & Community
- Common Interest: Freehold
Tax & Legal Information
- Parcel Number: 009-508-040
- Tax Annual Amount: 2420.84
Room Dimensions
This listing content provided by REALTOR.ca has
been licensed by REALTOR®
members of The Canadian Real Estate Association
members of The Canadian Real Estate Association
















