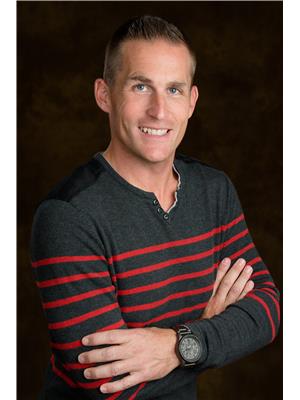13391 Apex Lane, Lake Country
- Bedrooms: 4
- Bathrooms: 4
- Living area: 3362 square feet
- Type: Residential
- Added: 85 days ago
- Updated: 84 days ago
- Last Checked: 10 hours ago
Welcome to this show stopper built by Gibson Contracting! With stunning Eastern views over Wood Lake to soak in the sunrise and elegant, timeless design, this over 3300 sqft, 4 bed, 4 bath Rancher Walkout is calling you home. Finishings include wide plank engineered oak flooring, plush carpet, 12”x24” tiles, 9’, 10’ and 12’ ceilings on the main level, 9’ basement ceilings, built in surround sound, and so much more! Entering into the foyer, you are greeted with views out to the partially covered deck, flowing into the grand living room with tile clad linear gas fireplace and recessed TV niche. In the entertainer’s kitchen you will find stacked illuminated cabinets with under cabinet lighting and an island with seating for 4. The laundry/mud room features additional cabinets, cubbies and built in drying racks. The primary bedroom is a retreat of its own, with a 10’ tray ceiling, stunning ensuite including heated floors, no step shower, water closet, dual vanity and makeup desk, and walk in closet complete with built ins and pullouts. Downstairs you are greeted with 9’ ceilings in the MASSIVE games room, and a separate theatre room containing the hub for the Sonos Connect 4 system with built in speakers throughout the inside and outside. Two additional bedrooms are on this level with Jack’n’Jill ensuite. Out back on your covered patio, you will find lush grass, and a trail down the lower portion of the property that provides for additional vehicle parking. (id:1945)
powered by

Property Details
- Roof: Asphalt shingle, Unknown
- Cooling: Central air conditioning
- Heating: Forced air, Electric, See remarks
- Stories: 2
- Year Built: 2016
- Structure Type: House
- Exterior Features: Stone, Composite Siding, Other
Interior Features
- Basement: Full
- Flooring: Hardwood, Carpeted, Ceramic Tile
- Appliances: Washer, Refrigerator, Range - Gas, Dishwasher, Dryer, Microwave, See remarks
- Living Area: 3362
- Bedrooms Total: 4
- Fireplaces Total: 1
- Bathrooms Partial: 1
- Fireplace Features: Gas, Unknown
Exterior & Lot Features
- View: City view, Lake view, Mountain view, View (panoramic)
- Lot Features: Central island, One Balcony
- Water Source: Municipal water
- Lot Size Units: acres
- Parking Total: 6
- Parking Features: Attached Garage
- Lot Size Dimensions: 0.2
Location & Community
- Common Interest: Freehold
Utilities & Systems
- Sewer: Municipal sewage system
Tax & Legal Information
- Zoning: Unknown
- Parcel Number: 029-961-092
- Tax Annual Amount: 5619
Room Dimensions

This listing content provided by REALTOR.ca has
been licensed by REALTOR®
members of The Canadian Real Estate Association
members of The Canadian Real Estate Association















