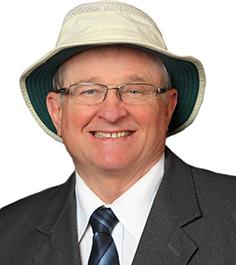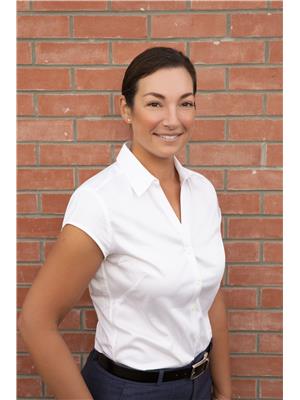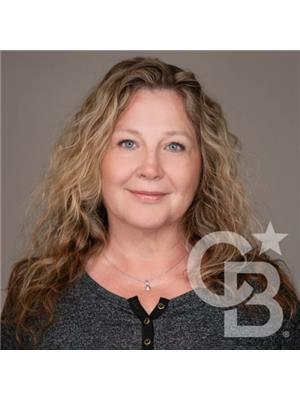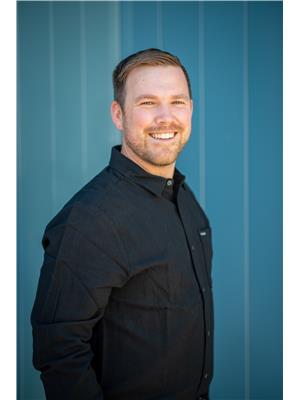71 Antoine Road Unit 4, Vernon
- Bedrooms: 3
- Bathrooms: 1
- Living area: 1188 square feet
- Type: Mobile
- Added: 86 days ago
- Updated: 8 days ago
- Last Checked: 17 hours ago
In Country Lakeshore Estates. On Beautiful Okanagan Lake. 3 bed, 1 bath double wide manufactured home Laundry and storage closets. Conveniently in the entryway. Bright and sunny open plan living area. Spacious Kitchen with plenty of cupboard space. Enjoy the view from the living area. Beautiful flooring. Primary bedroom enjoys the hill and lake view. Step onto the deck through the garden door. See the moon over the hills. Second bed has a large Double closet. Spacious den – perfect for a home office or could be a bedroom. Large Bath. Enjoy morning coffee, BBQ and Watch the Sunset from the large deck. Perfect place to entertain and relax. Large Lot, Loads of parking with beautiful hill and lake view. (id:1945)
powered by

Property DetailsKey information about 71 Antoine Road Unit 4
Interior FeaturesDiscover the interior design and amenities
Exterior & Lot FeaturesLearn about the exterior and lot specifics of 71 Antoine Road Unit 4
Location & CommunityUnderstand the neighborhood and community
Property Management & AssociationFind out management and association details
Tax & Legal InformationGet tax and legal details applicable to 71 Antoine Road Unit 4
Additional FeaturesExplore extra features and benefits
Room Dimensions

This listing content provided by REALTOR.ca
has
been licensed by REALTOR®
members of The Canadian Real Estate Association
members of The Canadian Real Estate Association
Nearby Listings Stat
Active listings
2
Min Price
$299,900
Max Price
$399,000
Avg Price
$349,450
Days on Market
101 days
Sold listings
0
Min Sold Price
$0
Max Sold Price
$0
Avg Sold Price
$0
Days until Sold
days

















