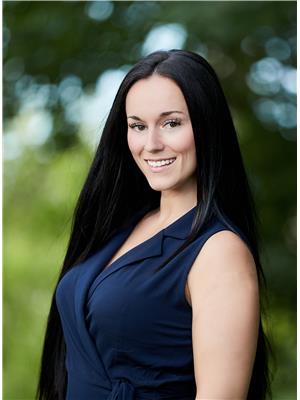223 Phipps Street, Fort Erie
- Bedrooms: 3
- Bathrooms: 3
- Living area: 2600 square feet
- Type: Residential
- Added: 108 days ago
- Updated: 98 days ago
- Last Checked: 2 hours ago
Amazing opportunity to live in a large amazing detached character home with a 2 bedroom in law suite just a short walk to the Niagara River and the downtown core. This home offers beautifully refinished hardwood floors, stained glass windows, large bay window in the dining room, balcony, a walk up attic and is on a quiet street. Updated Hydro panel, tankless hot water heater, furnace and AC were new in 2015 and the roof in 2010. (id:1945)
powered by

Property Details
- Cooling: Central air conditioning
- Heating: Forced air, Natural gas
- Stories: 2
- Structure Type: House
- Exterior Features: Aluminum siding, Vinyl siding, Metal
- Foundation Details: Poured Concrete
- Architectural Style: 2 Level
Interior Features
- Basement: Unfinished, Full
- Living Area: 2600
- Bedrooms Total: 3
- Above Grade Finished Area: 2600
- Above Grade Finished Area Units: square feet
- Above Grade Finished Area Source: Other
Exterior & Lot Features
- Water Source: Municipal water, Unknown
- Parking Total: 8
- Parking Features: Attached Garage
Location & Community
- Directions: Central Ave to Phipps Street
- Common Interest: Freehold
- Subdivision Name: 332 - Central Ave
- Community Features: Quiet Area
Utilities & Systems
- Sewer: Municipal sewage system
Tax & Legal Information
- Tax Annual Amount: 3982
- Zoning Description: R3
Room Dimensions
This listing content provided by REALTOR.ca has
been licensed by REALTOR®
members of The Canadian Real Estate Association
members of The Canadian Real Estate Association


















